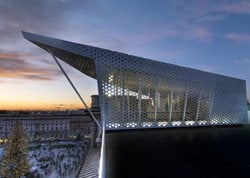The second stage on the European tour of 'The CUBE', a nomadic, stateless and cosmopolitan entity, is Milan. This contemporary pavilion is to be used for a specific time to accommodate a small restaurant.
The roving restaurant is a project commissioned by Electrolux to the events agency Absolute Blue in Brussels, which was responsible for devising and organising it. The design firm Park Associati of Milan, was responsible for architectural and interior design and Studio FM devised the logo and the texture of the pavilion skin.
After the inauguration of the Cube in Brussels, where the restaurant was operative from April to July 2011 on the triumphal arch of the Parc du Cinquantenaire, from December 19 onwards 18 people at a time will have the opportunity to dine to the unique backdrop of Piazza Duomo a short distance from the Cathedral, Palazzo Reale and opposite the renewed spaces of the Arengario which houses the Museo del Novecento.
From its inauguration and until 26 April 2012, the Cube will play host to some of the best Italian chefs who will alternate to offer the guests a show cooking service with specially created menus in the restaurant kitchen.
The architectural project of Park Associati envisages a module which can be disassembled and reassembled and which can adapt to any climatic situation, even the most extreme ones, always expressing maximum living comfort with the highest aesthetic and material value.
The formal simplicity of the pavilion is underlined outside by the white and moving colour in the volumes also thanks to the use of a laser cut aluminium “skin” which forms a texture with a geometrical design covering the whole external surface. The base of the building, in a slightly raised position compared to the floor it rests on, accentuates the idea of lightness and formal cleanliness which characterises the whole structure.
The inside of The Cube has been designed to adapt to different configurations. The pavilion is made up of a vast open space with an open-plan kitchen and a single large 18-place vanishing table which raises towards the ceiling to form a lounge area for after-dinner purposes.
The total area of approximately 140 sq m is divided into open space and the 50 sq m terrace.
The highly innovative materials used from a technological viewpoint, in terms of their eco-sustainability and energy saving mean that they can be constantly re-used.
High-tech solutions are are also used inside for lighting, the heating system, sound diffusion and of course for all the kitchen equipment.



 85
85
comment