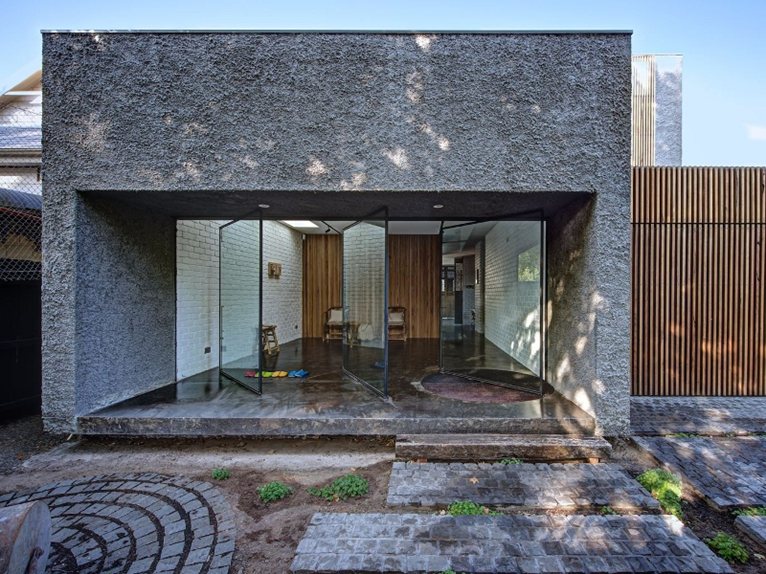 Jessica Liew has created The new old house in the centre of Melbourne. The guiding objectives included the use of natural materials left exposed, the need to illuminate all the rooms, while maintaining the private sphere, optimising the use of the 380 square meters of available space.
Jessica Liew has created The new old house in the centre of Melbourne. The guiding objectives included the use of natural materials left exposed, the need to illuminate all the rooms, while maintaining the private sphere, optimising the use of the 380 square meters of available space.
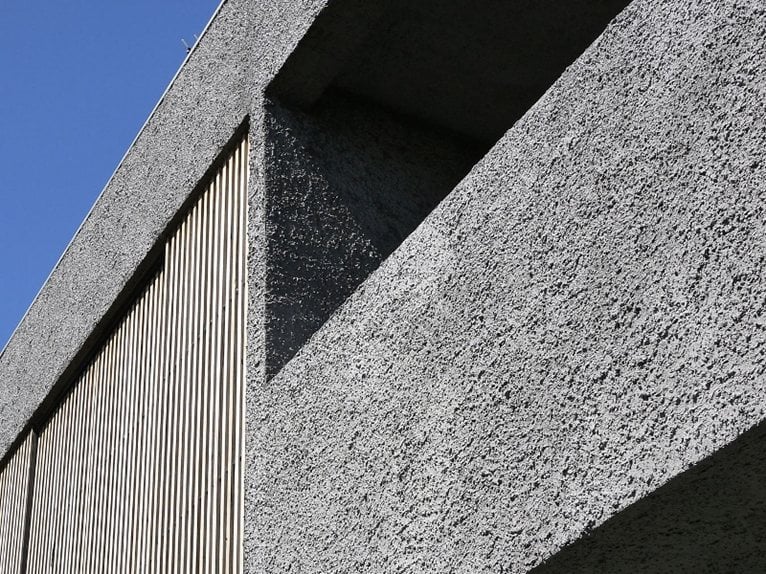 The use of a series of measures including window frames with double glazing, skylights, double hung ceilings, recycled materials, underground water tank, has led to the creation of an energy efficient home, developed over two levels. The living area includes a library, a study and a kitchen-dining room, separate from areas used for laundry, bedroom, bathrooms and garage.
The use of a series of measures including window frames with double glazing, skylights, double hung ceilings, recycled materials, underground water tank, has led to the creation of an energy efficient home, developed over two levels. The living area includes a library, a study and a kitchen-dining room, separate from areas used for laundry, bedroom, bathrooms and garage.
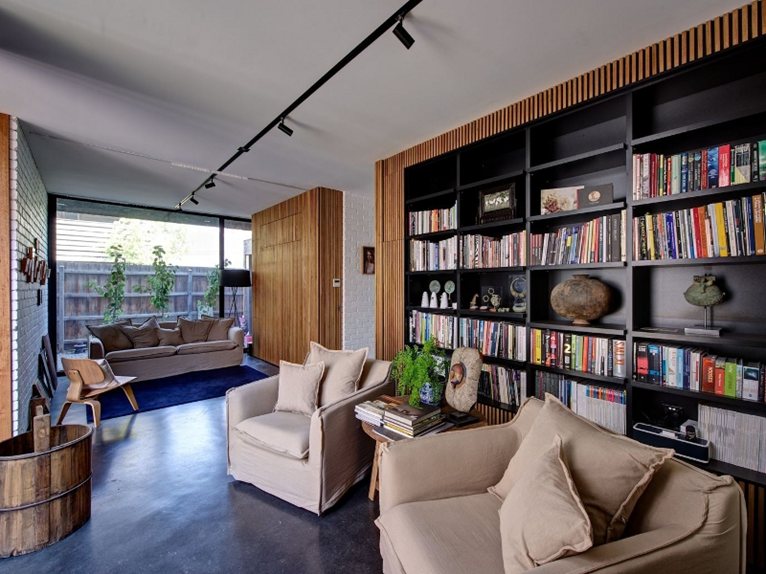 Another object of the project was the flexibility and interchangeability of the spaces: in a few simple steps a study can become a guest bedroom, both downstairs and upstairs.
Another object of the project was the flexibility and interchangeability of the spaces: in a few simple steps a study can become a guest bedroom, both downstairs and upstairs.
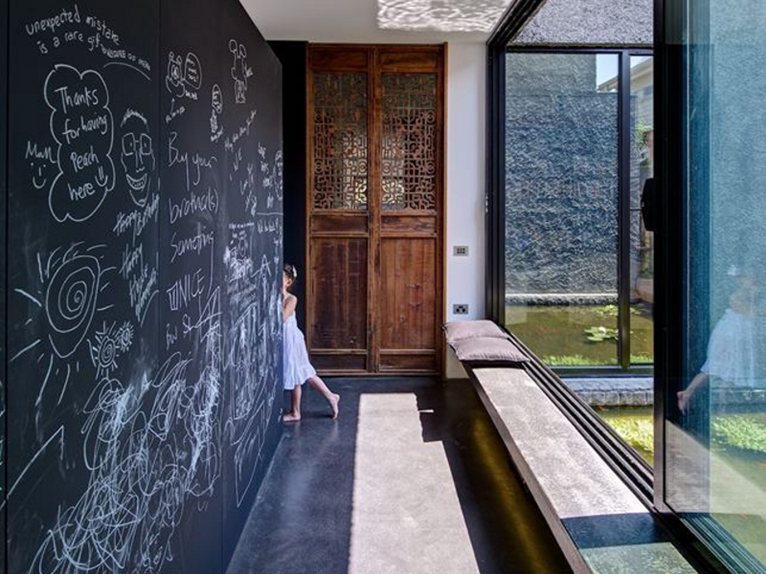 The corridor leading to the internal courtyard has a lake / fish-pond and is characterized by a slate wall bearing a tribute to the city of Melbourne, designed by street artists Ghostpatrol and Miso, and ancient Chinese wooden screen doors.
The corridor leading to the internal courtyard has a lake / fish-pond and is characterized by a slate wall bearing a tribute to the city of Melbourne, designed by street artists Ghostpatrol and Miso, and ancient Chinese wooden screen doors.



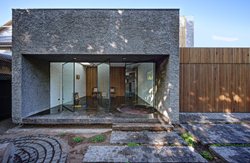 117
117
comment