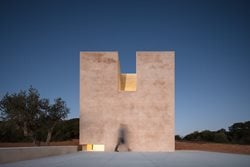
In 2016, Álvaro Siza Vieira accepted the commission to design the Capela do Monte (Hillside Chapel) as the focal point of The Monte da Charneca Center, (scheduled to open in early 2021) a privately funded initiative that will offer visitors to Portugal’s Algarve region a peaceful, spirit-restoring retreat.
The plan took shape two years ago, when the clients, a Swiss/American couple who wanted to develop a self-sustaining project in the region, approached the architect.
 © João Morgado - Architecture Photography
© João Morgado - Architecture Photography
“It was like returning to the roots of architecture,” Álvaro Siza says about the experience of creating a small chapel at the top of a hill, on former farmland in Portugal.
Siza has spoken about the beauty of the site, his desire to create a design in the Algarve where he has never before realized a building, and his pleasure at being asked for what he calls “a pure architectural project.” The beige-colored chapel can be reached only by way of a foot path.
 © João Morgado - Architecture Photography
© João Morgado - Architecture Photography
 © João Morgado - Architecture Photography
© João Morgado - Architecture Photography
The Hillside Chapel opened in March 2018. Seven typical houses, sensitively restored over the past 30 years with a local heritage architect, already form the renewed core of Monte da Charneca, a farming hamlet that like many others in the region fell into abandonment and ruin.
 © João Morgado - Architecture Photography
© João Morgado - Architecture Photography
The one-story structure, with a footprint of 10.34 x 6.34 meters (34 x 21 feet), is built without electricity, heat or running water, relying on natural ventilation and materials (insulated brick, limestone and tiles) to keep it cool in the summer and warm in the winter.
A south-facing entry leads to an open passage where three murals, drawn by Siza on Portuguese ceramic tiles, depict the birth, baptism, and death of Jesus Christ.
 © João Morgado - Architecture Photography
© João Morgado - Architecture Photography
Strategic openings in the roof and walls allow for natural ventilation as well as ample daylight to flood the white, partially tiled interior.
The architect also designed the furniture inside, and the simple 7½-foot wood cross.
 © João Morgado - Architecture Photography
© João Morgado - Architecture Photography
-----
All photos by © João Morgado - Architecture Photography




 174
174
comment