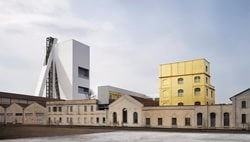
From 20 April 2018 Torre, the building marking the completion of Fondazione Prada’s Milan venue – first unveiled in May 2015 and designed by Rem Koolhaas with Chris van Duijn and Federico Pompignoli from architecture firm OMA – is open to the public.

The 60-meters high Torre is realized in exposed white concrete. The new building further develops the repertoire of different exhibition conditions that together define the architectural vision of the foundation, characterized by a variety of oppositions and fragments. Each of the nine floors of Torre offers an original perception of the internal environments thanks to a specific combination of three spatial parameters: plan dimension, clear height and orientation. Half of the levels is in fact developed on a rectangular floor plan, while the other half displays a trapezoid one. The clear height of the ceilings increases from bottom to top, varying from 2,7 meters on the first floor to 8 meters on the top level.

The external façades are characterized by an alternation of concrete and glass surfaces, which allows exposure from a northern, eastern or western side on the different floors, whereas the top gallery space is exposed to zenithal light. The southern side of Torre presents a diagonal structure connecting it to the Deposito, and inside which a panoramic elevator is integrated. As stated by Rem Koolhaas, “Together these variations produce a radical diversity within a simple volume – so that the interaction between the spaces and specific events or works of art offers an endless variety of conditions”.

Inside the six exhibition levels of Torre, project “Atlas”, emerged from a dialogue between Miuccia Prada and Germano Celant, is unveiled. It hosts works from the Prada Collection displayed in a sequence of environments incorporating solos and confrontations, created through assonances or contrasts, between artists such as Carla Accardi and Jeff Koons, Walter De Maria, Mona Hatoum and Edward Kienholz and Nancy Reddin Kienholz, Michael Heizer and Pino Pascali, William N. Copley and Damien Hirst, John Baldessari and Carsten Höller.

The group of exhibited artworks, realized between 1960 and 2016, represents a possible mapping of the ideas and visions which have guided the creation of the collection and the collaborations with the artists that have contributed to the activities of the foundation throughout the years. “Atlas” therefore traces an evolving path between the personal and the institutional, open to temporary and thematic interventions, special projects and events, with possible integrations from other collections and institutions.

Since the opening of Fondazione Prada’s new venue in 2015, the collection has become one of the available tools for the development of the foundation’s cultural program, taking different configurations – from thematic to collective shows, from anthological exhibitions to artist-curated projects – and now finding in Torre its permanent exhibition space.

Restaurant “Torre”, located on the sixth level of the new building, it hosts original furnishing pieces from the “Four Seasons Restaurant” in New York, designed by Philip Johnson in 1958, elements from Carsten Höller’s installation The Double Club (2008-2009), three sculptures by Lucio Fontana – two glazed polychrome ceramics Cappa per caminetto (1949) and Pilastro (1947) and a glass paste mosaic and cement Testa di medusa (1948-54) – as well as a selection of paintings by William N. Copley, Jeff Koons, Goshka Macuga and John Wesley. Inspired by the tradition of the Italian restaurant, the walls display artists’ plates especially created for the restaurant by John Baldessari, Thomas Demand, Nathalie Djurberg & Hans Berg, Elmgreen & Dragset, Joep Van Lieshout, Goshka Macuga, Mariko Mori, Tobias Rebherger, Andreas Slominski, Francesco Vezzoli and John Wesley.
The rooftop terrace was conceived as a flexible space hosting a bar. It is characterized by a black and white optical floor decoration and by a mirror clad balustrade which creates a reflection effect, capable of visually erasing the barrier between the actual space and the 360° view on the city of Milan.
© Courtesy of Fondazione Prada



 207
207
comment