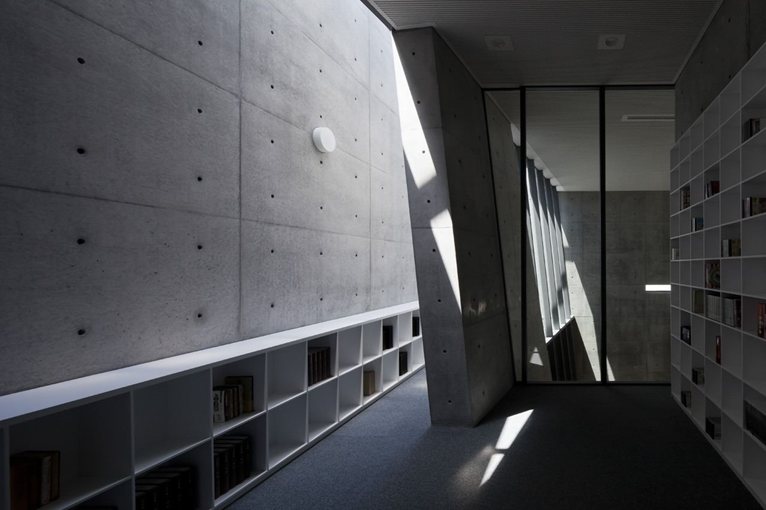
Studio of Light, a meeting room for the Kamigata Rakugo association, was built in the centre of Osaka on a project by Japanese starchitect Tadao Ando. A box-shaped volume of reinforced concrete with dimensions 8x12.5x12.5 metres is designed to accommodate the storytellers of Osaka.
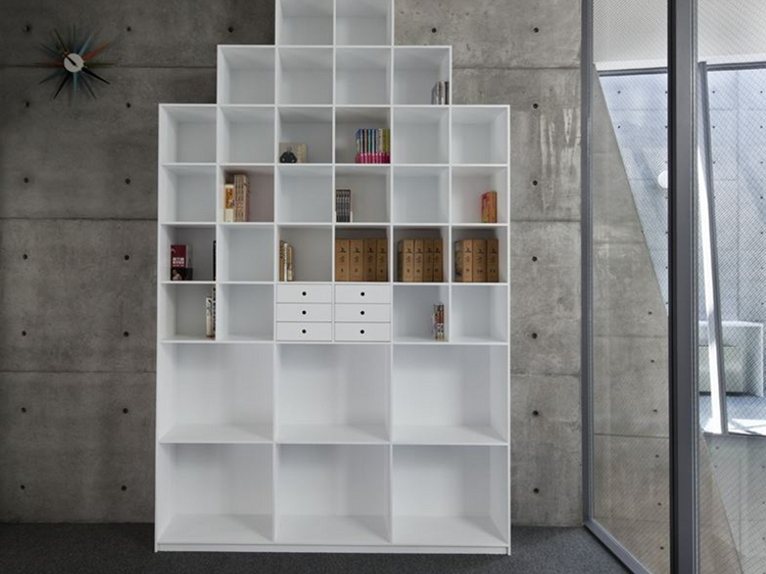 The structure, made of prefabricated panels, is characterized by the two triangular cuts, one at the inlet and one in the vicinity of the corner of the roof which acts as a skylight to allow the illumination of the interior.
The structure, made of prefabricated panels, is characterized by the two triangular cuts, one at the inlet and one in the vicinity of the corner of the roof which acts as a skylight to allow the illumination of the interior.
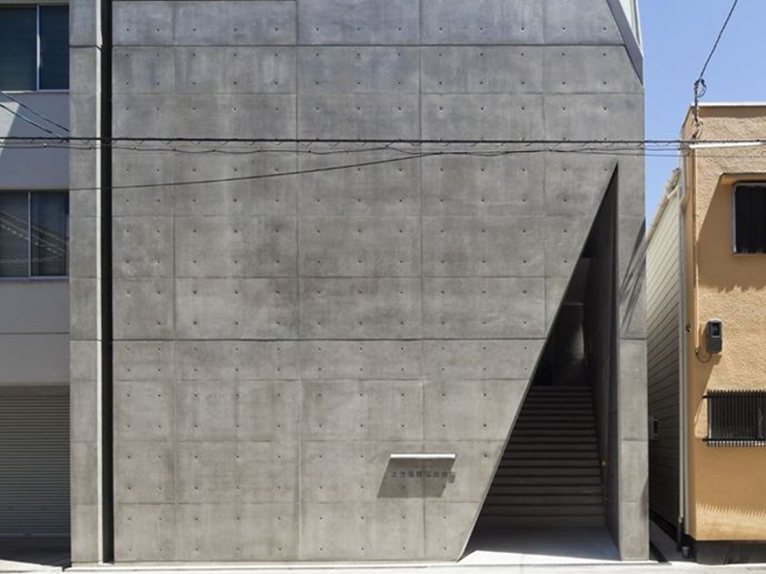 The project represents an icon for the city of Osaka, the evocative centre of ancient writing, as well as the Japanese tradition linked to oral tales.
The project represents an icon for the city of Osaka, the evocative centre of ancient writing, as well as the Japanese tradition linked to oral tales.
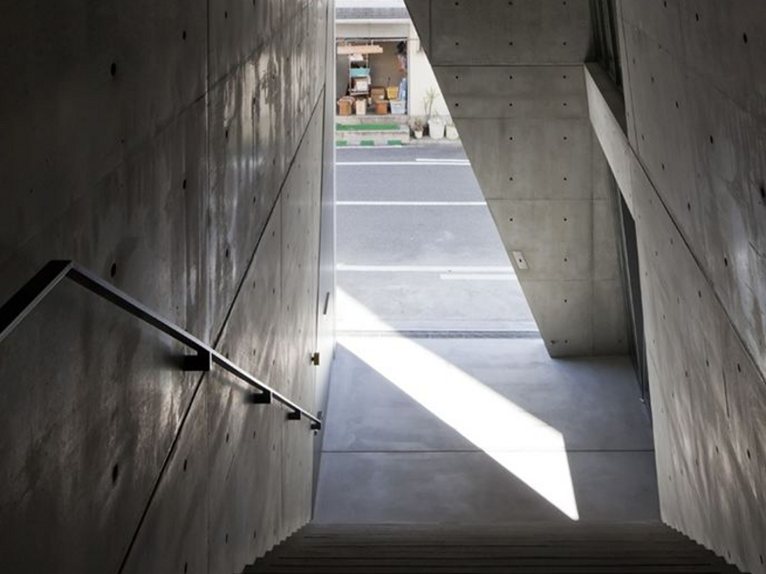 The beam of natural light that enters the concrete body through a dark interior space becomes a metaphor alluding the words of the Japanese storytellers that illuminate the depths of the human soul, elevating the spirit.
The beam of natural light that enters the concrete body through a dark interior space becomes a metaphor alluding the words of the Japanese storytellers that illuminate the depths of the human soul, elevating the spirit.



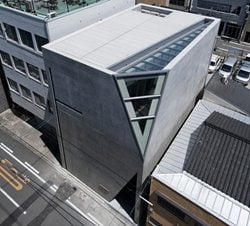 139
139
comment