
Sustainability, water and light are the key elements of Copenhagen's recent architectural spread.
From new buildings and urban spaces, to completely new neighbourhoods developed over the past 10-15 years, the Danish Capital provide functional, accessible and sustainable settings for Copenhageners and for tourists.
Bold urban planning and world-class Architecture is unceasingly shooting up alongside the old historic buildings and palaces. It’s no wonder, then, that Denmark’s capital city is ripe with astounding architectural feats, both historic and contemporary!
It is a fact that Danish Design is world famous and Copenhagen is home to a wide range of modern design hives, including museums, schools, design stores and new contemporary landmarks.
A trend in the newest Danish architecture is certainly the emergence of a new generation of successful young practices, inspired both by international trends and by the modernist tradition of Scandinavia.
Here are 9 of the latest must-sees in Copenhagen for Architecture lovers!
1. Royal Arena (2017) - 3XN Architects
One of the most anticipated cultural venues in Copenhagen, the 35,000 m2 Royal Arena, opened with four sold out concerts by Metallica.
Specially designed for concerts and international level sporting events, this new venue combines two key ambitions: to create an attractive and highly flexible multi-purpose arena that can attract spectators locally as well as internationally, while ensuring that the building’s presence will be a catalyzer for growth for the entire district as well as Copenhagen.

Ph. ©Adam Mørk

Ph. ©Adam Mørk
The Silo is part of the transformation of Copenhagen’s Nordhavn (North Harbour), a vast postindustrial development, currently being transformed into a new city district. Designed by Danish architects COBE with clients Klaus Kastbjerg and NRE Denmark, a 17-storey former grain silo and the largest industrial building in the area has been transformed into “The Silo”, housing residential apartments and public functions.

Ph. ©Rasmus Hjortshøj – COAST

Ph. ©Rasmus Hjortshøj – COAST
3. CIS – Copenhagen International School Nordhavn (2017) - C. F. Møller Architects
CIS Nordhavn is the new school building for the Copenhagen International School, located on a prominent site in Copenhagen's new Nordhavn district. The 25,000 m2 school building is Copenhagen's largest school, and accommodates 1,200 students and 280 employees.
The modern educational architecture is designed to link the school premises with the public sphere in the urban environment, and give the school an open ambience. The promenade outside the school will become an urban port-side space providing opportunities for relaxation and various activities.

Ph. ©Adam Mørk

Ph. ©Adam Mørk
4. NÆRVÆR (2017) - NORM ARCHITECTS
With the ambition to create a local wine bar and restaurant emphasised by an intimate and cosy atmosphere that underlines a sense of presence, Nærvær is located in a fairly new and contemporary building.
Situated in a prime location of Christianshavn overlooking the canal with a beautiful view Copenhagen's old city centre, this new place hosts a local winebar as well as an intimate and high-end gourmet restaurant with seating for no more than 10 people.

Ph. ©NORM ARCHITECTS
5. Axel Towers (2017) - Lundgaard & Tranberg Architects
The estate Axeltorv 2 at the site of the former entertainment center ‘National Scala’ - mainly contains offices, along with a number of shops, cafes and restaurants meant to populate and activate the square and urban area.
The building consists of five fused, circular ‘towers’ of different heights: A composition relating to the entire complex scale and character of the urban area, giving the house a unique architectural identity in the overall impression of the location.

Ph. ©Michael Christian Peters Fotodesign
6. Kvæsthus Pier (2016) - Lundgaard & Tranberg Architects
Kvæsthus Pier is situated at the meeting of the urban city with the sea. The expansive surface of the pier stretches between a series of pavilions, ending in a freestanding tower. From here the surface of the pier gradually slopes down to meet water, opening up to a unique space where one is alone with the elements – city, sky, and sea.
The 16.000 m2 pier is an open urban space extending between the New Harbor in the south to the pier’s northern point across from the Royal Palace. The new urban plaza creates space for various activities on both sides of the National Theatre. Here can one relax, play, boats can call, and come into physical contact the water. Farthest in, there is a broad stair down to the Kvæsthus basin that provides an intimate and more protected meeting with the water.

Ph. ©Jens Lindhe

Ph. ©Jens Lindhe
7. Krøyer Square (2016) - Vilhelm Lauritzen Architects, COBE
Krøyers Plads is a five-story housing project with a significant location in the centre of the Copenhagen harbour area designed by Danish architects Vilhelm Lauritzen Architects and COBE. The project is based on a hyper-democratic and contextual approach where folded roofs and architectural heaviness create a dialogue between old and new, and a modern, empathetic interpretation of the architectural uniqueness of the old Copenhagen warehouses.

Ph. ©Rasmus Hjortshøj - COAST

Ph. ©Rasmus Hjortshøj - COAST
8. Maersk Tower (2016) - C. F. Møller Architects
At sixteen storeys tall, the Science Tower provides the Panum complex with a unifying and dynamic focal point in a clear and readable form. But just as a tree has its root network, the tower rests upon on a series of smaller buildings which contain the common functions: the auditoriums, classrooms, canteen, show lab, conference rooms and book café. The most striking part of the root network is the extensive science plaza, which forms the new social hub of the complex.
The plaza accommodates the main entrance and serves as the main social meeting-place, linking all functions between the new and the existing Panum complex.

Ph. ©Adam Mørk

Ph. ©Julian Weyer
9. Frederiksvej Kindergarten (2015) - COBE
The kindergarten aims to create a small village setting for children that breaks away from the traditional, large scale institutional daycare environment.
The small scale village atmosphere at Frederiksvej Kindergarten is achieved by dividing the building into 11 small houses joint together with different orientation.
The various play programs in the kindergarten are centered around two winter gardens that resulted in these small, individualized spaces where children can establish their own play niches within the building.

Ph. ©Rasmus Hjortshøj

Ph. ©Rasmus Hjortshøj
Cover: THE SILO, COBE - Ph. ©Rasmus Hjortshøj – COAST


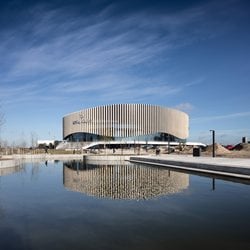 95
95
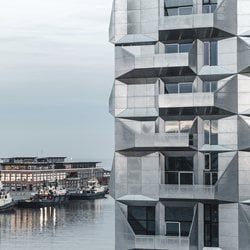 103
103
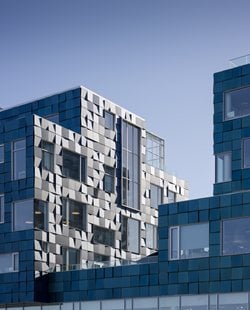 49
49
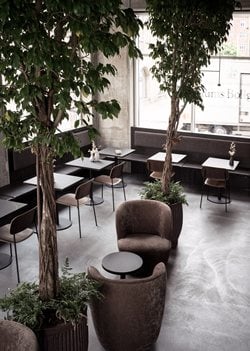 79
79
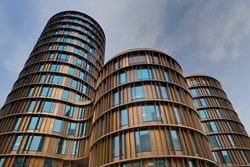 20
20
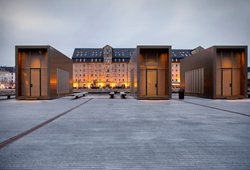 36
36
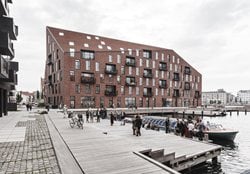 121
121
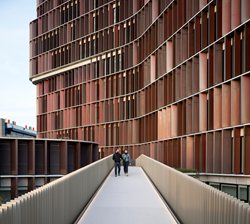 88
88
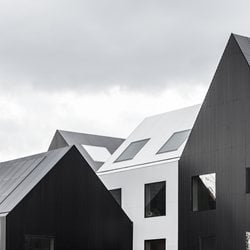 95
95
comment