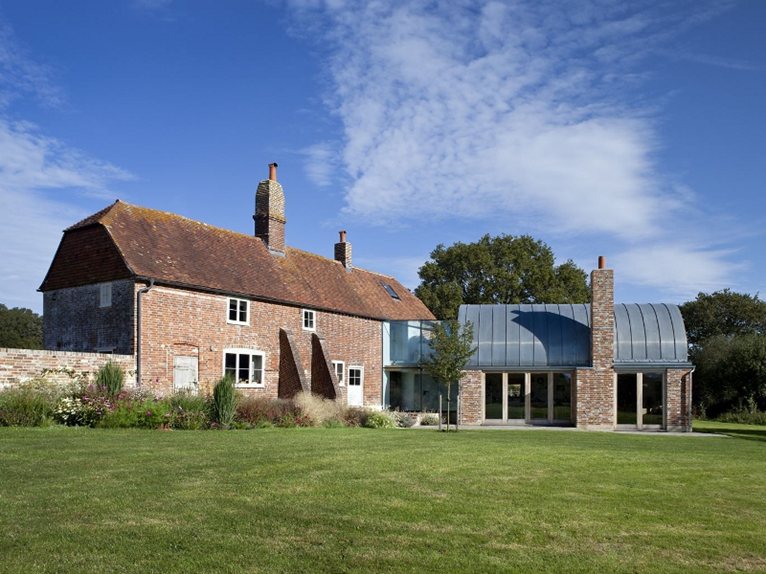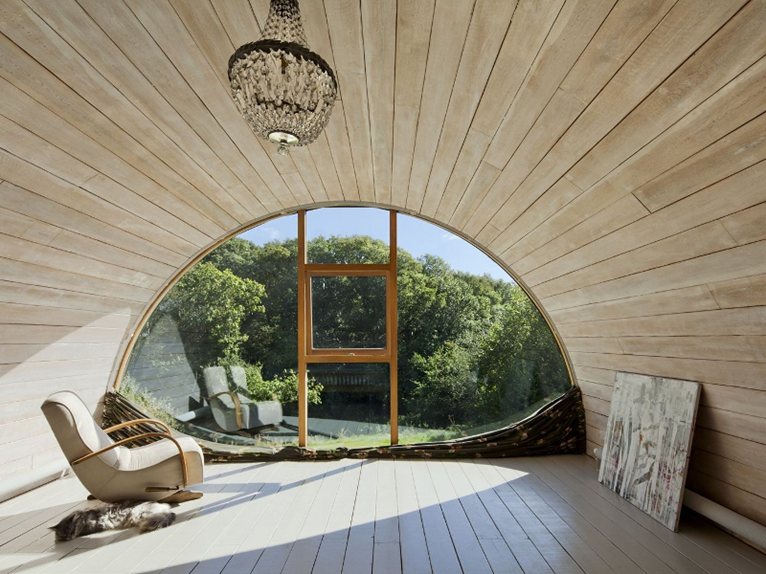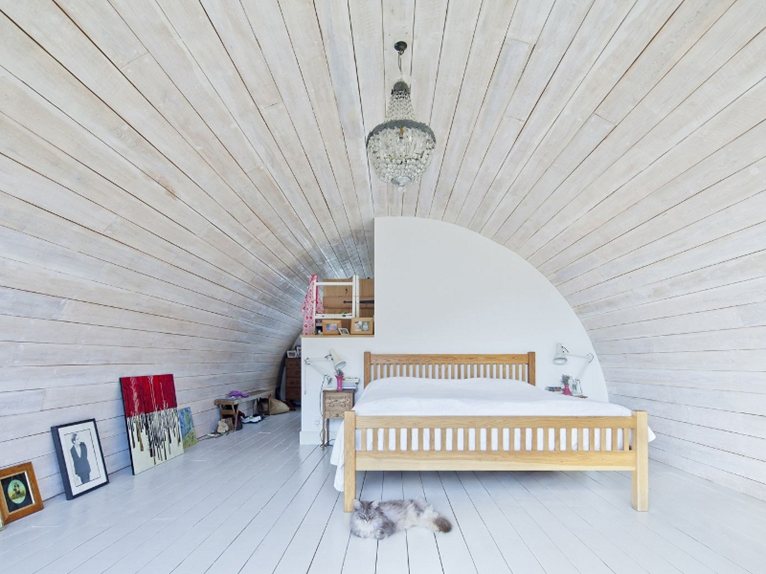 The expansion intervention of a seventeenth-century farmhouse, Hawthbush, by Mole Architects in East Sussex, in the south of the United Kingdom, is the result of a clear request from the client: to create a 'radical' ultra-modern extension but to avoid a pastiche of the old.
The expansion intervention of a seventeenth-century farmhouse, Hawthbush, by Mole Architects in East Sussex, in the south of the United Kingdom, is the result of a clear request from the client: to create a 'radical' ultra-modern extension but to avoid a pastiche of the old.
 Indeed a glazed connecting volume has been incorporated to the ancient existing building with new spaces, including a large kitchen-dining room, which allows a continuous dialogue with the external environment, in harmony with the concept of 'good flow'.
Indeed a glazed connecting volume has been incorporated to the ancient existing building with new spaces, including a large kitchen-dining room, which allows a continuous dialogue with the external environment, in harmony with the concept of 'good flow'.
T
 he compositional layout of Hawthbush has been designed with the aim of tracing the original layout of the old English farmhouses usually characterised by large courtyards, an “L-Shaped” plan and by dispersed clusters.
he compositional layout of Hawthbush has been designed with the aim of tracing the original layout of the old English farmhouses usually characterised by large courtyards, an “L-Shaped” plan and by dispersed clusters.
 The choice of materials has been defined in terms of a sustainable approach that involved the use of natural materials like wood, brick and lead.
The choice of materials has been defined in terms of a sustainable approach that involved the use of natural materials like wood, brick and lead.


comment