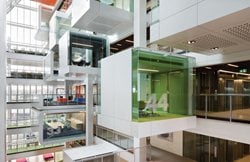The headquarters of the Macquarie group, located in a new building in Sydney called One Shelley Street, has been designed by Clive Wilkinson Architects and covers an area of almost 31,000 cubic metres of office space for 3,000 employees, with restaurant, health club and café spaces.
Clive Wilkinson Architects, working with Woods Bagot and Fitzpatrick + Partners, has implemented a dynamic design solution for the ten storey building with meeting rooms jutting out over the main courtyard.
By rethinking traditional company offices in which the public spaces are generally confined to the ground floor, Clive Wilkinson Architects has developed a project which opens the building vertically, starting with the atrium and brings transparency and user interaction to the heart of Macquarie. The guest relations meeting spaces are spread throughout the atrium like a sort of “vertical village”, giving Macquarie guests a strong visual connection with the whole working environment.
The visible energy of the people circulating and interacting in the Atrium underlines the revitalisation of the Macquarie trademark as a forward thinking company.




 103
103
comment