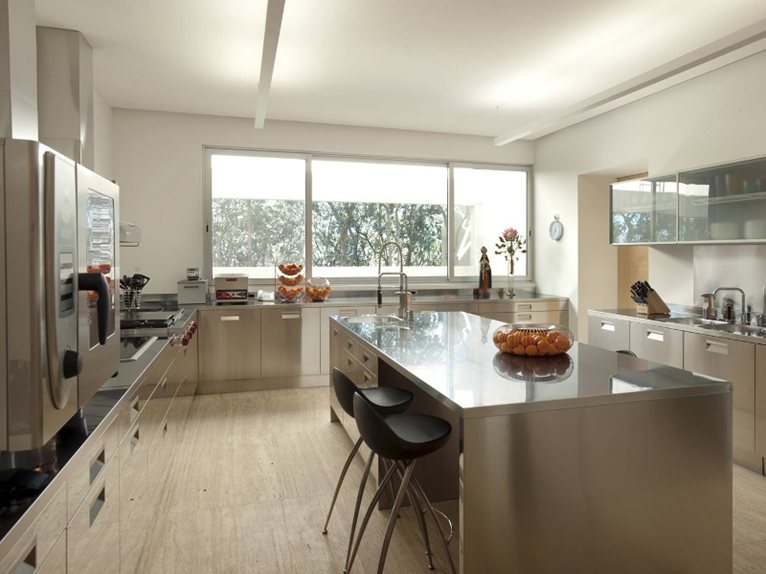 Casa MTY, designed by bgp arquitectura, is located in San Pedro Garza García, in Mexico, inside an area partially occupied by trees, which cover an area of 10,000 square metres, characterized by strict requirements for environmental protection of the site.
Casa MTY, designed by bgp arquitectura, is located in San Pedro Garza García, in Mexico, inside an area partially occupied by trees, which cover an area of 10,000 square metres, characterized by strict requirements for environmental protection of the site.
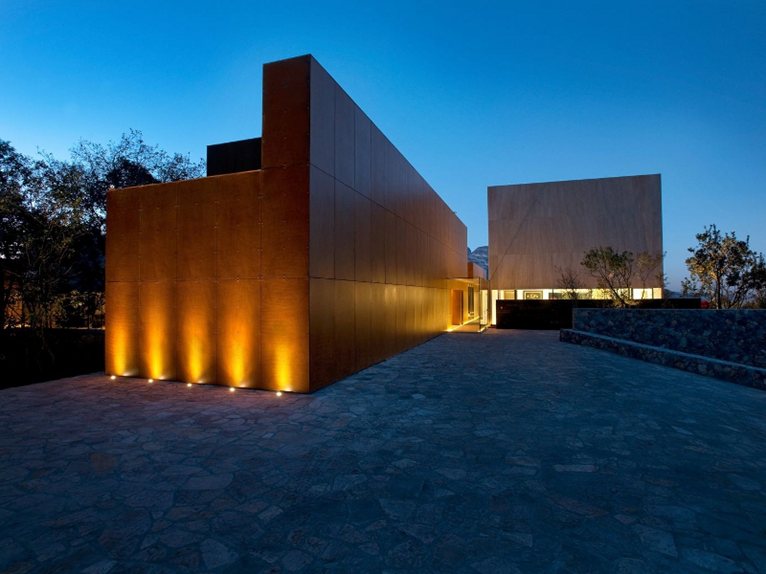 The house design is developed in a series of box-shaped bodies whose edges blend with the features of the surrounding vegetation, drawing inspiration from the rocky Mexican territory.
The house design is developed in a series of box-shaped bodies whose edges blend with the features of the surrounding vegetation, drawing inspiration from the rocky Mexican territory.
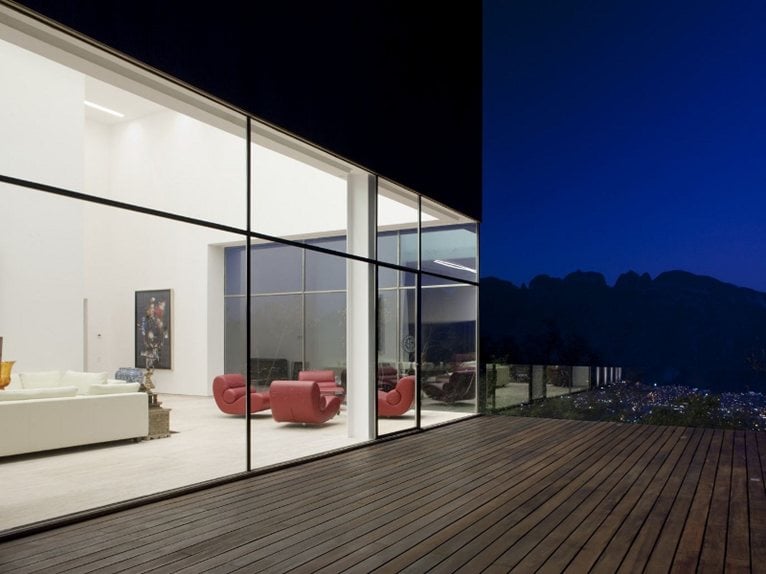 Each volume is designed as independent and separate from the others, according to a combination of materials that, distinguishing the different geometries, range from travertine to reinforced concrete, wood, glass and even corten.
Each volume is designed as independent and separate from the others, according to a combination of materials that, distinguishing the different geometries, range from travertine to reinforced concrete, wood, glass and even corten.
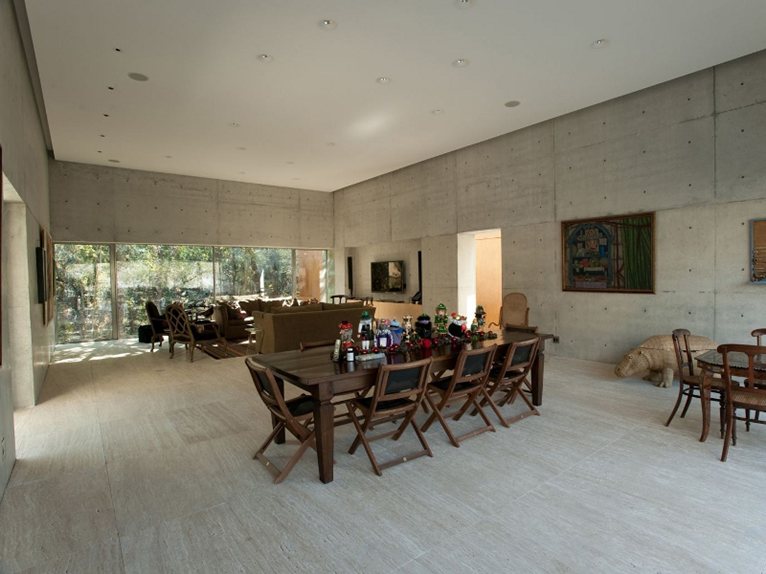 The composition of the volumes is organized within an orthogonal grid, which does not affect nor detract from the wooded area, where the buildings are connected to each other by means of glazed walkways and corridors.
The composition of the volumes is organized within an orthogonal grid, which does not affect nor detract from the wooded area, where the buildings are connected to each other by means of glazed walkways and corridors.



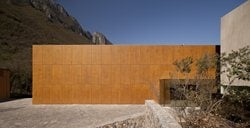 44
44
comment