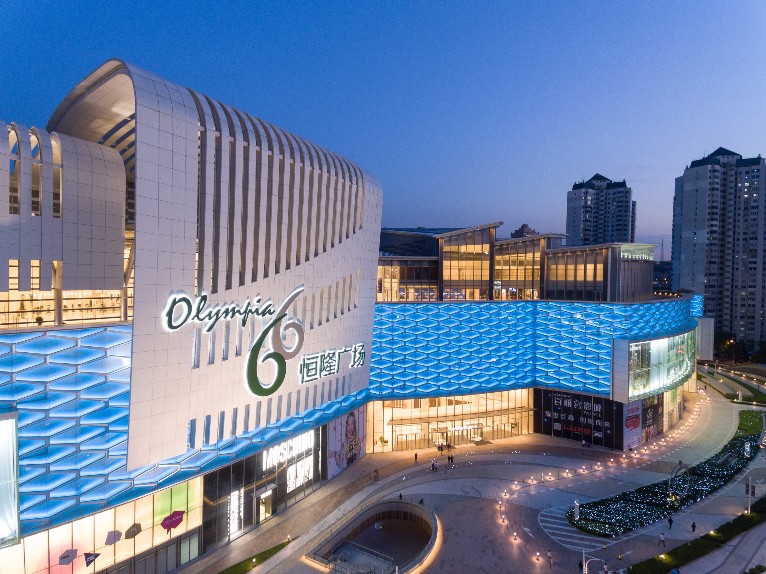Building sustainability is mostly thought of in terms of its environmental responses, for example how much energy is saved and the integration of ‘green’ features. Aedas believes that sustainability should be considered from a wider perspective, encompassing social, economic and ecological sustainability – the three correlated keystones of society. Architects must work on a set of principles to achieve great sustainable designs - better uses, flexibility, diversified functions, experience and comfort, doing more with less to enable the building to easily achieve peak performance, and maximising the application of durable, quality materials for a longer lifespan.
Amongst all building typologies, retail properties have a relatively short lifecycle due to the ever-changing commercial market environment. The shops are frequently changed, modified and replaced because of reasons such as urban development, shifting of city centers, expansion of population, changes of trend, changes of land value...global modernisation, urban densification and internet access are also the major catalysts giving rise to a flux of change for retail buildings to meet the new consumer needs.
Embodied energy, the combined resources, materials, processes and transportation taken to construct a building, is a significant part of its lifecycle energy. Maximising a building’s life span is to best utilise the embodied energy. Sustainable malls are therefore designed to accommodate the future retail trends, with a good design DNA and adaptable to change so that it sustains for a longer period of time and minimises carbon footprint over the building’s extended lifecycle.

Olympia 66, Dalian, China ©Aedas
Landmark architecture
Architectural uniqueness creates emotionally durable buildings, establishing stronger relationships between the buildings and users and thus, making it less likely to be decommissioned and demolishied. Olympia 66, a retail development in Dalian, China, designed by Aedas’ Global Board Directors Christine Lam and David Clayton, is a landmark building set to regenerate the old district. Located on one of Dalian’s prominent public squares, the mall is well-connected with roads and public transport. Its design, inspired by the Chinese twin carp that symbolise wealth and abundance, embeds culture and heritage to root the building into the local context.

Olympia 66, Dalian, China ©Aedas

Olympia 66, Dalian, China ©Aedas
Diversity
The new retail is called ‘retailtainment’ or ‘edutainment’. People nowadays go to the mall to socialise, dine, be entertained and educated. The new retail malls contain more diversified programmes including restaurants, cinemas, ice-skating rinks, bowling alleys, live entertainment, music and festive celebration performances, or even art, educational and cultural exhibitions. The architectural design create unique experiences through retail planning, spatial characters, functional uses, social and cultural responses. The interplay of two carp swimming inspired form generates a mobius loop that circulates through a continuous chain of retail and atrium activities creating an exciting and diverse lifestyle experience. A growing number of retailers are also embracing lifestyle elements such as cafés and O2O services in their shops to enhance in-store experience. Successful malls of the future will be the social centres of our urban hubs.

Olympia 66, Dalian, China ©Aedas
Adaptability
It is anticipated that the mall of the future will have significantly more public and entertainment space than current malls, with a corresponding reduction in pure retail space. Olympia 66 is ready for the future of retailing with its ample public space, open and column-free design, high headroom for events and exhibitions, large atria and roof decks. Ever-changing programmes of entertainment, shows, exhibitions and dining will be accommodated in the flexible public spaces of future malls. The reduction in revenue from switching shop area for entertainment space will, in part, be offset by income gained from short-term leasing of circulation areas. A mall that transcends being a place to shop to being a heart of a community is ultimately a mall that will have a long and successful life.

Olympia 66, Dalian, China ©Aedas
Connectivity
The building form of Olympia 66 also enhances urban connectivity and integration by creating multiple entrances. The continuous shop frontage on street level provides not only great visibility of retail but also make the building totally permeable on ground level. People are not confined to a single entrance. With a total gross area of 222,000 square metres, the mall is well-connected to become a social and cultural centre of Dalian.

Olympia 66, Dalian, China ©Aedas
Green features
The mall consists of skylights which are carefully placed to maximise daylight into the atria. The largely solid insulated roofs prevent heat loss in winter and solar gain in summer, creating a simple environmental solution that is responsive to the northern Chinese climate. The additional energy efficient building services plus the integration of photovoltaic panels deliver a LEED gold rating for the development.

Olympia 66, Dalian, China ©Aedas

Olympia 66, Dalian, China ©Aedas
Future malls will bring back the life, culture, tradition and society of the traditional market place to our city centres. They will become generators and re-generators of our cities as they move from places of consumption to places of society and culture. Well-designed and operated malls have the capacity to be catalysts for urban regeneration, increasing land values and standards of living in the surrounding area, as well as providing vivid and sustainable destinations for shopping, entertainment and social activities.

Olympia 66, Dalian, China ©Aedas



-

Alessandro RIGOSELLI
-

Joel Robbins
commentFantastico
I really love this