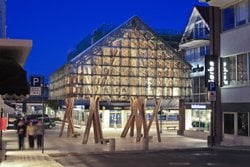When in 2008, Sandnes and Stavanger were chosen as cultural capitals of Europe, the two municipalities launched a series of competitions called "Norwegian Wood", aimed at promoting contemporary timber architecture. Sandnes city asked for a construction that could serve as a canopy over a small square in the pedestrian old part of the city. A pavilion that could revitalize the square, and create a place where different types of public activities could take place; a meeting point, markets, informal music concerts and other performances. Atelier Oslo, winner of the competition, designed and built a light and captivating structure (Lanternen) which drew inspiration from local building traditions.
The roof structure is a double grid, made up solely of 90x90 mm laminated pine members, with steel reinforcement in the joints. Screen-printed glass panels were chosen for the roof coverage, mounted in an overlapping pattern as in a traditional slate roof. They filter natural light during the day, while at night, illuminated by artificial light, the translucent structure glows like a lantern.
The roof is held up by four groups of oak columns, which spread out towards the roof, to support the weight of the roof, and towards the ground, to distribute weight and provide stability to the building. In places, the foot of the columns have even been turned into benches.



 39
39
comment