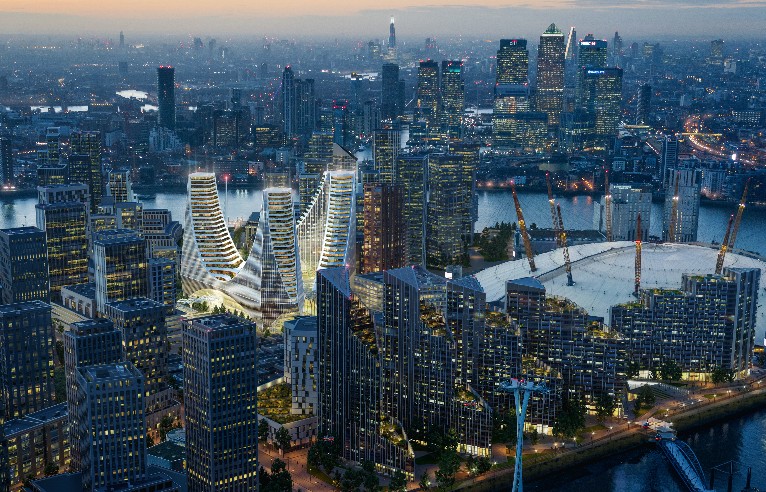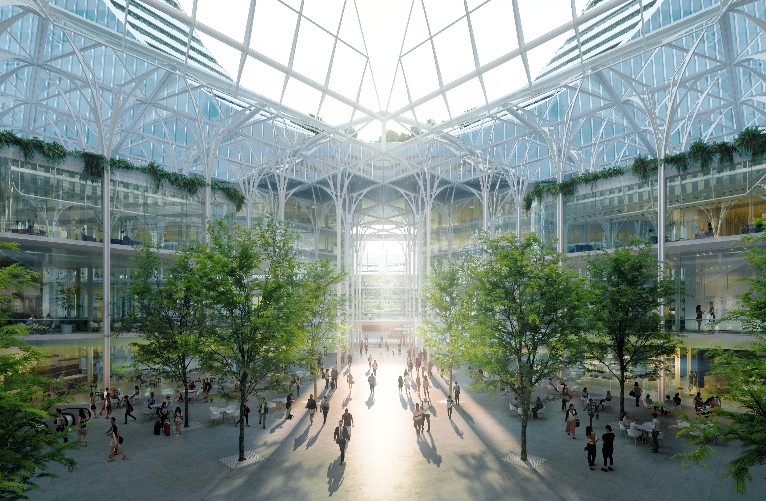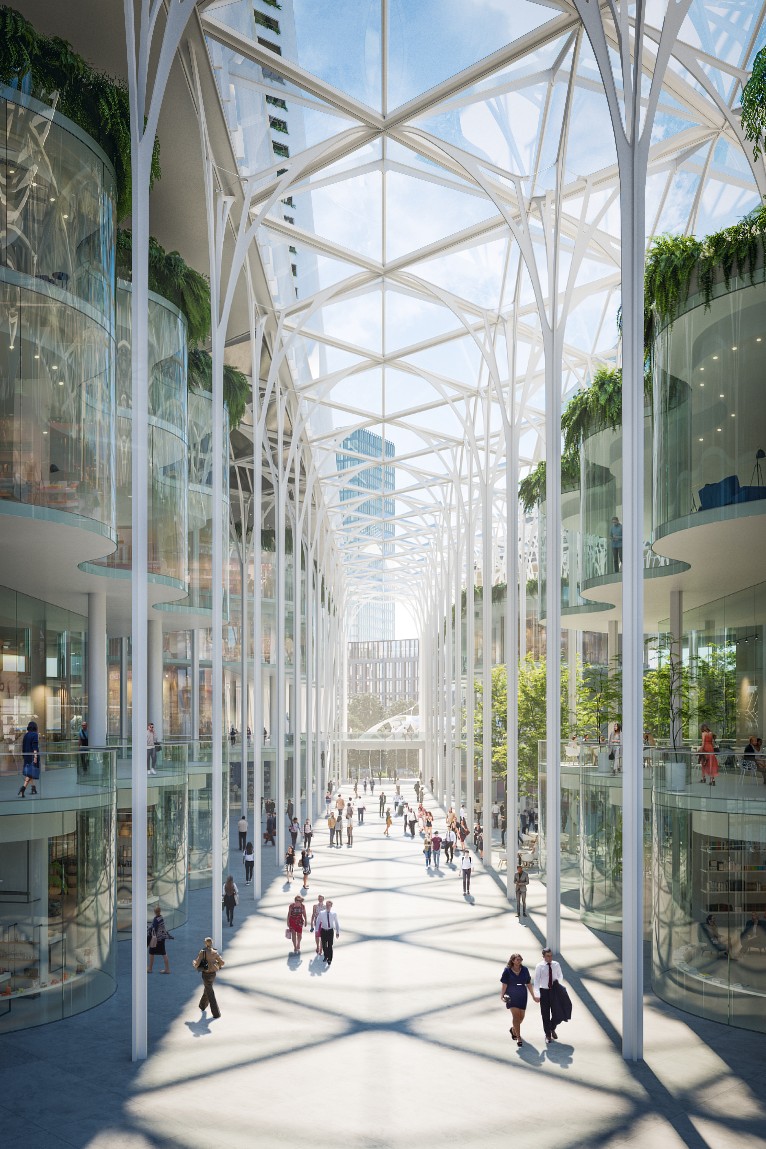Developed by Knight Dragon, Greenwich Peninsula is London’s largest single regeneration project. The £8.4 billion transformation of the Peninsula will, over the coming years, provide 15,720 new homes in seven new neighbourhoods: home to central London’s first major film studio, a new design district, schools, offices, health services and public spaces, all wrapped by 1.6 miles of River Thames.

Earlier this year, Knight Dragon unveiled a new £1billion landmark, designed by international architect and engineer Santiago Calatrava, at the heart of its transformation of Greenwich Peninsula. This major new landmark is set to transform Greenwich Peninsula, London’s emerging cultural district. Residents and visitors to the Peninsula will arrive from the tube into an 80ft high winter garden and glass galleria. The scheme will total 1.4 million sq ft including a new tube and bus station, theatre, cinema and performance venue, bars, shops and a wellbeing hub. Above this will rise three towers of workspaces, apartments and hotels, all connected to the Thames by a stunning new land bridge.


As the gateway to Greenwich Peninsula, Calatrava’s Peninsula Place signals the intent and ambition for this whole new district. Peninsula Place is part of the Peninsula Central neighbourhood. Sitting next to The O2, this neighbourhood will be home to a variety of residences, including Peninsula Place designed by Calatrava and two buildings designed by Greenwich Peninsula’s masterplanners, Allies & Morrison. Together these will provide 800 new homes, 200 of which will be affordable. These add to the hundreds of new homes that have been built to date by Knight Dragon across three new neighbourhoods, and which people are already calling home.


In partnership with Greenwich Peninsula and Aucoot, CEREAL and interior stylist Nathalie Schwer have styled the interior of a new duplex penthouse, for sale in the new district. Conran & Partners' interior fit out of black wooden panelling, marble tiling, and poured concrete floors provided an understated canvas for moody greys and darker wood, with splashes of an accent colour in each room. Check out the project on Archilovers!

© Rich Stapleton




comment