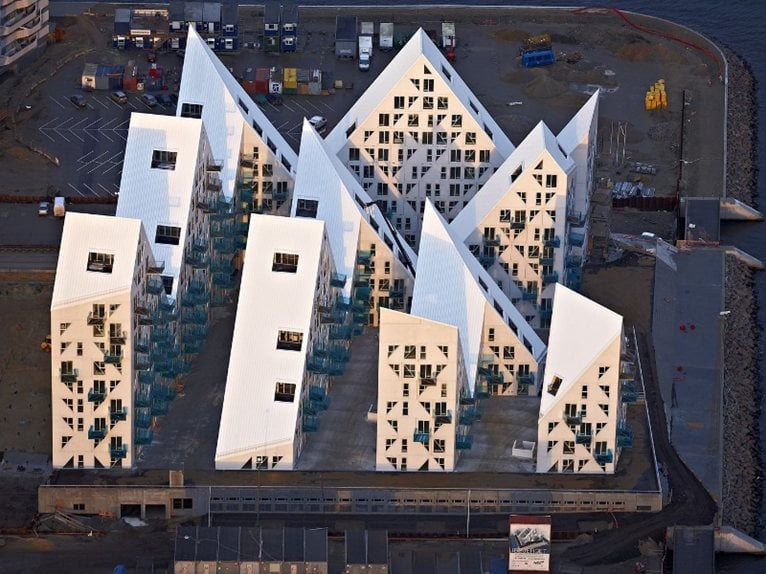 The construction work on the residential complex Iceberg, the result of a competition won by JDS Architects, CEBRA architecture, SeARCH and Louis Paillard in 2008 has almost been completed.
The construction work on the residential complex Iceberg, the result of a competition won by JDS Architects, CEBRA architecture, SeARCH and Louis Paillard in 2008 has almost been completed.
The work covering 25,000 square meters, is located in the port area of Aarhus (Denmark), which is undergoing redevelopment to transform the old abandoned terminal into a new neighbourhood with a social and cultural vocation.
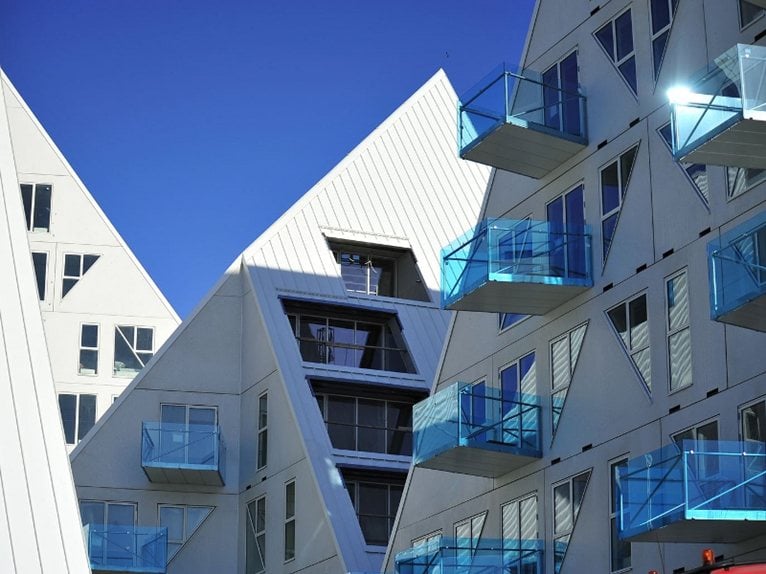 A third of the 200 apartments designed are low cost houses, to integrate different social profiles into the development of the new neighbourhood.
A third of the 200 apartments designed are low cost houses, to integrate different social profiles into the development of the new neighbourhood.
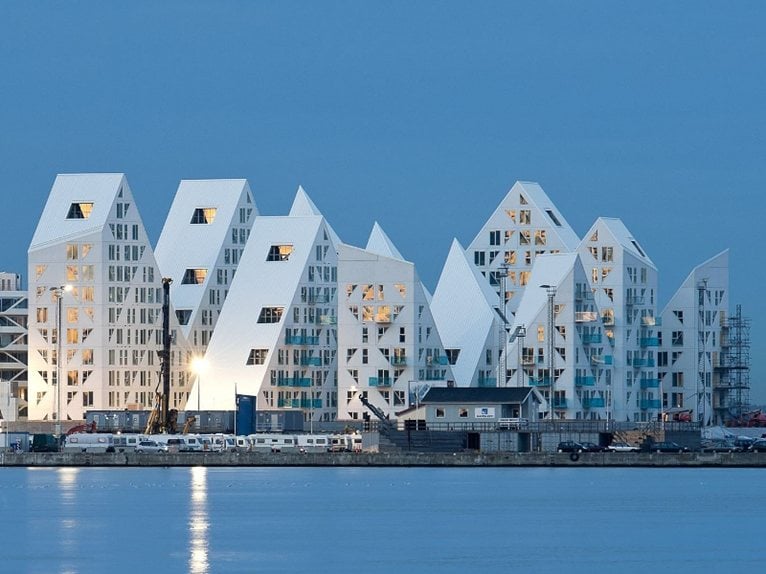 The main obstacle of the project was the requirement of a high living density, in contrast to the specified height restrictions and the intentions of offering panoramic ocean views as well as good natural lighting during the day.
The main obstacle of the project was the requirement of a high living density, in contrast to the specified height restrictions and the intentions of offering panoramic ocean views as well as good natural lighting during the day.
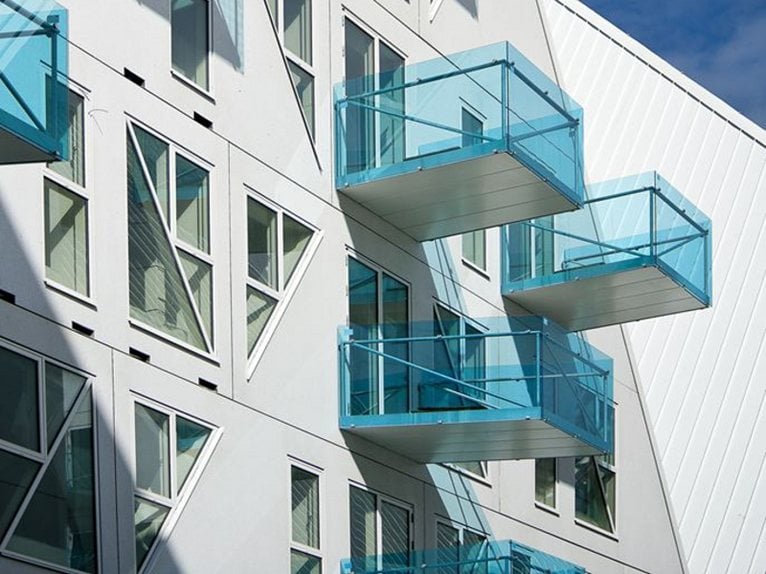 The designers have overcome this problem by remaining generally below the maximum heights at points and exceeding it at other moments; the buildings thus have a jagged shape made up of “peaks” and “canyons”, which form the iconic power of the project and ensure at the same time, natural light and views of the waterfront for all the apartments.
The designers have overcome this problem by remaining generally below the maximum heights at points and exceeding it at other moments; the buildings thus have a jagged shape made up of “peaks” and “canyons”, which form the iconic power of the project and ensure at the same time, natural light and views of the waterfront for all the apartments.






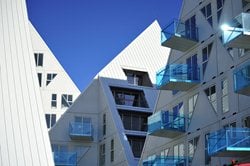 107
107
comment