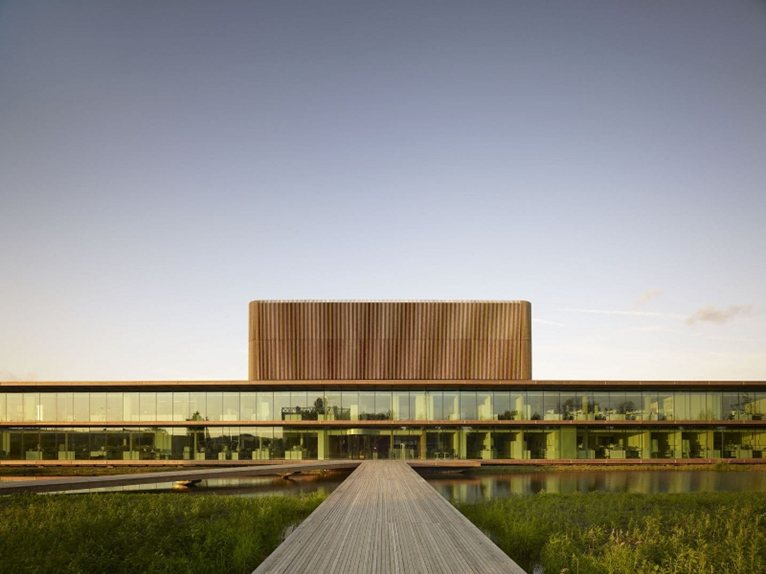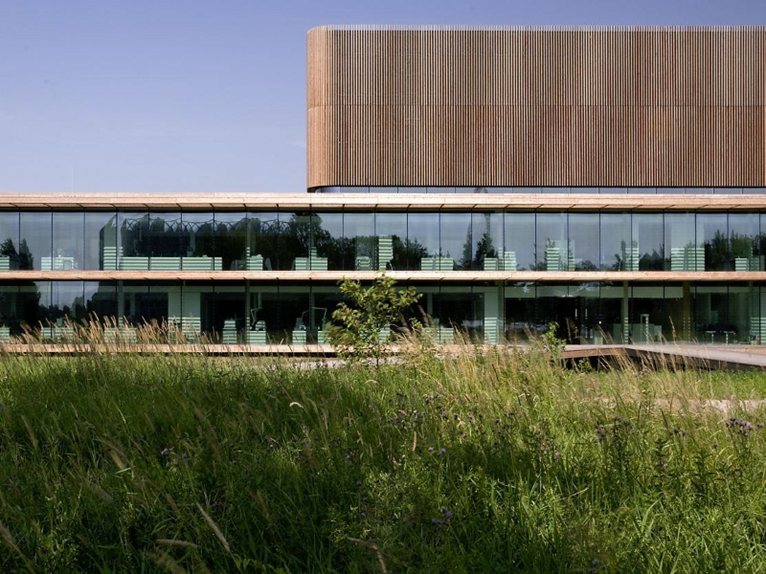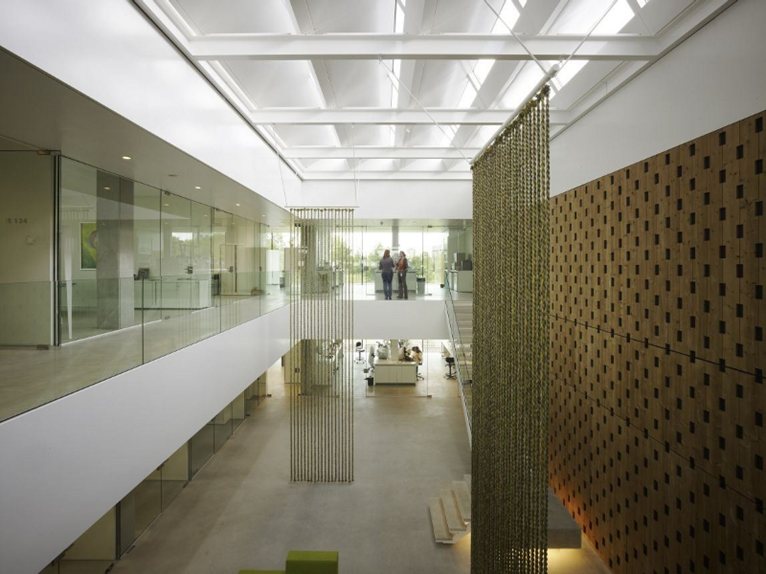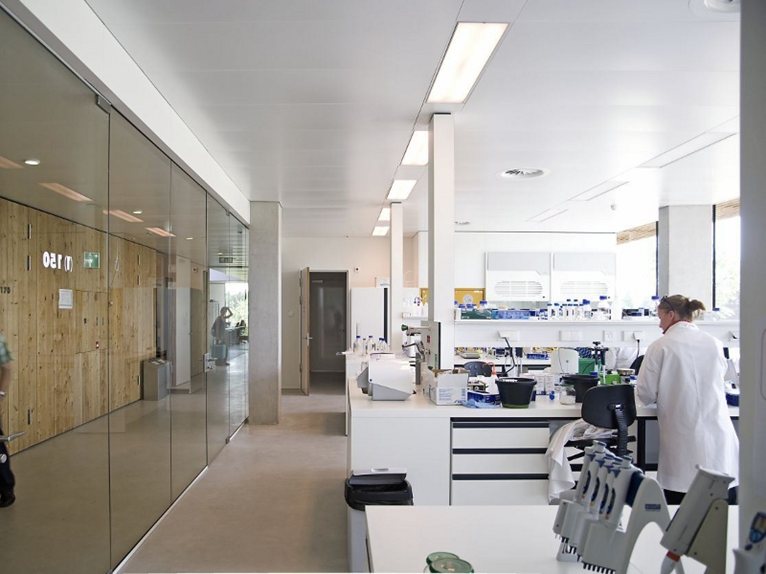 The NIOO, Netherlands Institute for Ecological Research in Wageningen, designed by the Dutch firm Claus en Kaan Architecten, in collaboration with ARUP associates, won the Dutch Building Award 2013 in the “building” category. The project was also nominated in the prestigious European Union Prize for Contemporary Architecture - Mies van der Rohe Award 2013.
The NIOO, Netherlands Institute for Ecological Research in Wageningen, designed by the Dutch firm Claus en Kaan Architecten, in collaboration with ARUP associates, won the Dutch Building Award 2013 in the “building” category. The project was also nominated in the prestigious European Union Prize for Contemporary Architecture - Mies van der Rohe Award 2013.
 The institute conducts research in the field of ecology and the environment, so the aspect of sustainable energy has strongly influenced the project. The building includes a main nucleus which houses laboratories, offices, a restaurant and an auditorium, which is linked to a series of separate buildings used for botany and zoology research laboratories. The main nucleus is made up of three sections: laboratories, offices and services. The laboratories are located behind the main glass façade, to take advantage of the natural light and reduce energy consumption. The offices are positioned behind the building and their interior glazed walls light up the rooms through the gauzy space at the centre of the complex.
The institute conducts research in the field of ecology and the environment, so the aspect of sustainable energy has strongly influenced the project. The building includes a main nucleus which houses laboratories, offices, a restaurant and an auditorium, which is linked to a series of separate buildings used for botany and zoology research laboratories. The main nucleus is made up of three sections: laboratories, offices and services. The laboratories are located behind the main glass façade, to take advantage of the natural light and reduce energy consumption. The offices are positioned behind the building and their interior glazed walls light up the rooms through the gauzy space at the centre of the complex.
 The structure incorporates the latest technology in terms of energy savings, sustainable architecture, choice of materials and control of CO2 emissions. The objective of the research centre, also known as “the building that breathes”, is not just that of reducing its impact on the surrounding area but also to impact positively on it through sustainability strategies that include the use of solar energy, a reduction of waste production and reuse of natural resources such as rainwater.
The structure incorporates the latest technology in terms of energy savings, sustainable architecture, choice of materials and control of CO2 emissions. The objective of the research centre, also known as “the building that breathes”, is not just that of reducing its impact on the surrounding area but also to impact positively on it through sustainability strategies that include the use of solar energy, a reduction of waste production and reuse of natural resources such as rainwater.
 The main structure is made of concrete, without artificial additives. Wood, glass and steel were used for the interior and exterior cladding. The green roof allows rainwater to be filtered, which will be channelled into the water recycling circuit, and at the same time provides a natural regulation of the internal temperature.
The main structure is made of concrete, without artificial additives. Wood, glass and steel were used for the interior and exterior cladding. The green roof allows rainwater to be filtered, which will be channelled into the water recycling circuit, and at the same time provides a natural regulation of the internal temperature.



comment