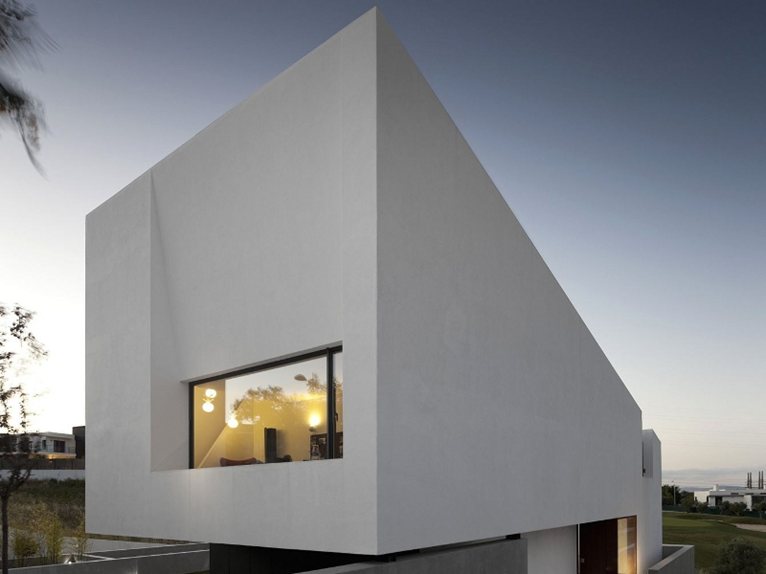 Quinta dos Alcoutins Lt.4 house, by the architects GG. LL atelier, was constructed on an area located on the northern edge of Lisbon, characterised by a marked slope of the terrain and the plot's exposure to the North.
Quinta dos Alcoutins Lt.4 house, by the architects GG. LL atelier, was constructed on an area located on the northern edge of Lisbon, characterised by a marked slope of the terrain and the plot's exposure to the North.
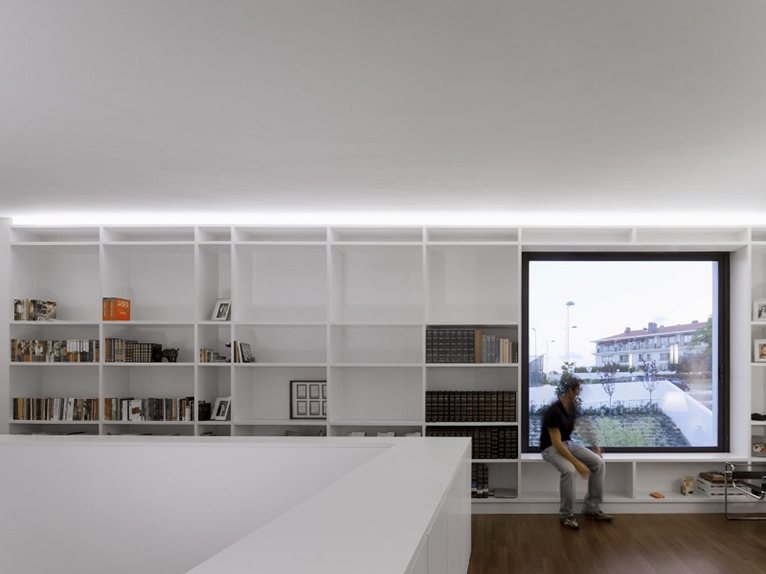 The Portuguese office, established by Gabriela Gonçalves, has created a grey volume to mark the external arrangement of the house in an attempt to level the sloping ground, while simultaneously providing a better exposure to the sun for the living area.
The Portuguese office, established by Gabriela Gonçalves, has created a grey volume to mark the external arrangement of the house in an attempt to level the sloping ground, while simultaneously providing a better exposure to the sun for the living area.
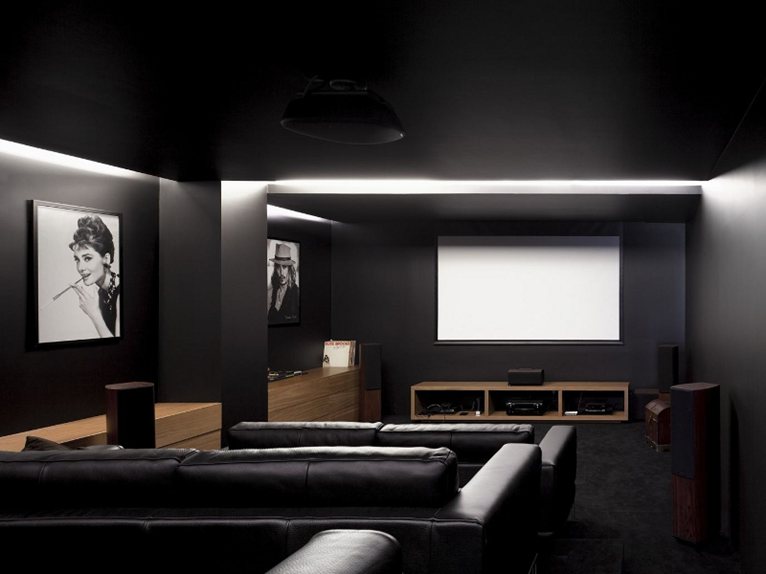 The basic volume is surmounted by a second white body which is tilted and set back from the boundaries that mark the site, to open up to the garden and to the outdoor space with pool. This building with pure lines but a monumental vocation, is completed with the terrace on the roof overlooking the golf course behind and the city skyline.
The basic volume is surmounted by a second white body which is tilted and set back from the boundaries that mark the site, to open up to the garden and to the outdoor space with pool. This building with pure lines but a monumental vocation, is completed with the terrace on the roof overlooking the golf course behind and the city skyline.
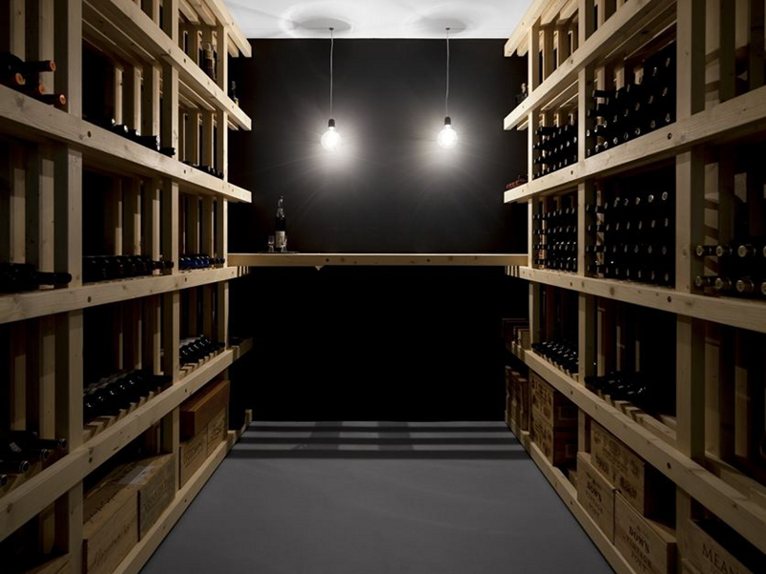 Inside the grey volume, there are complementary spaces to the main functions of the house, a spa, a cinema room, a cellar and a garage; while the white volume contains the sleeping area, a lounge and a library, all with a privileged view over the garden.
Inside the grey volume, there are complementary spaces to the main functions of the house, a spa, a cinema room, a cellar and a garage; while the white volume contains the sleeping area, a lounge and a library, all with a privileged view over the garden.




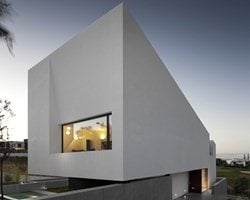 100
100
comment