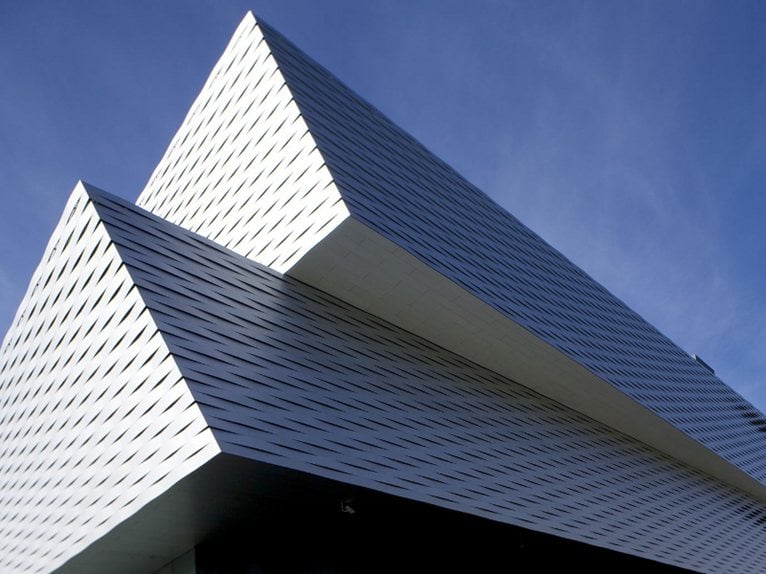 Messe Basel - New Hall, the new Basel Exhibition Center designed by Herzog & De Meuron Architekten will open on April 25th in Basel, Switzerland. The new building, covering 38 million square metres, consists of three floors that house, in addition to exhibition space, a multi-purpose room, a restaurant, shops, bistros and bars. The building has a large glazed perimeter whose transparency is necessary to confirm the opening of the complex to public urban life.
Messe Basel - New Hall, the new Basel Exhibition Center designed by Herzog & De Meuron Architekten will open on April 25th in Basel, Switzerland. The new building, covering 38 million square metres, consists of three floors that house, in addition to exhibition space, a multi-purpose room, a restaurant, shops, bistros and bars. The building has a large glazed perimeter whose transparency is necessary to confirm the opening of the complex to public urban life.
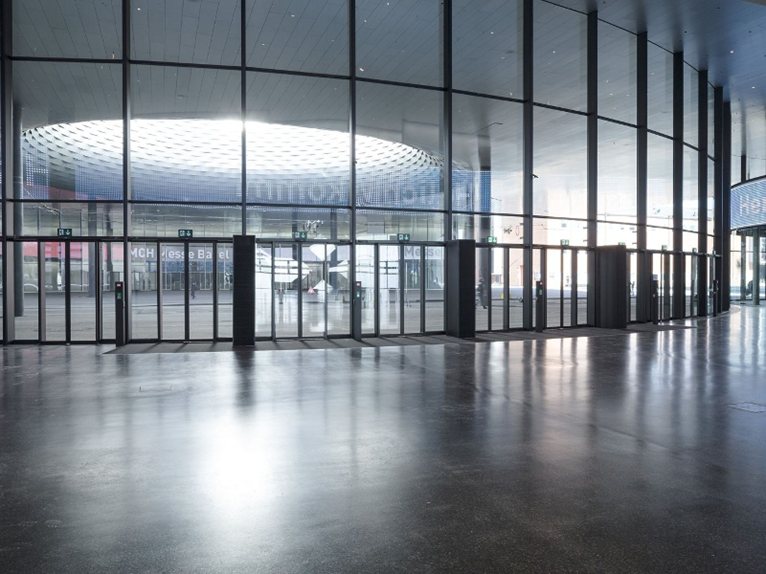 A first level of 10 thousand square meters for exhibitions, a second and third floor, two cubes jutting out, which can host events for up to 2,500 people.
A first level of 10 thousand square meters for exhibitions, a second and third floor, two cubes jutting out, which can host events for up to 2,500 people.
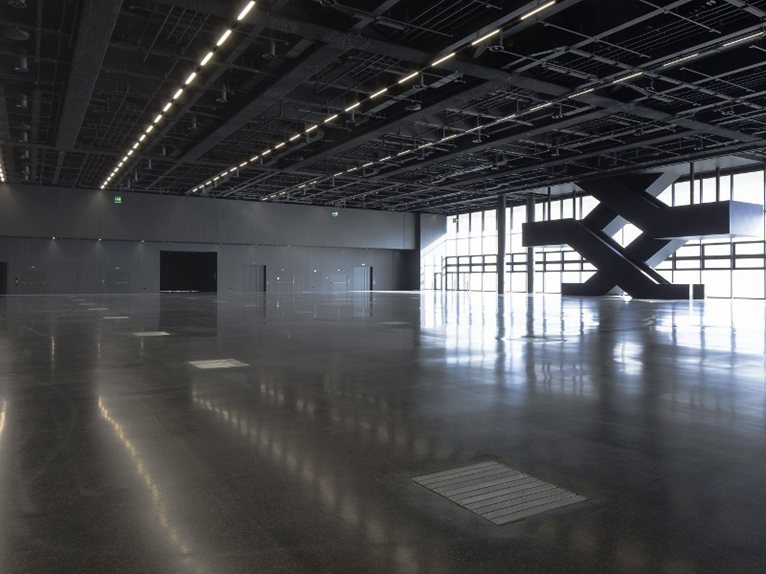 The most striking feature of the new building, 220 meters long, 90 wide and 32 high, is the cladding chosen by the designers: a leather perforated aluminium skin with modular undulating stripes, which surrounds the entire complex.
The most striking feature of the new building, 220 meters long, 90 wide and 32 high, is the cladding chosen by the designers: a leather perforated aluminium skin with modular undulating stripes, which surrounds the entire complex.
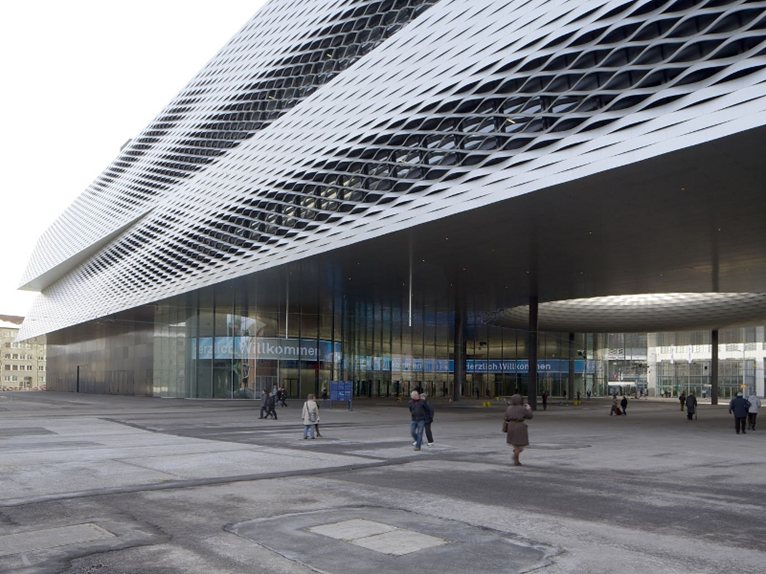 In the centre of the structure there is a square, called Messeplatz, naturally lit through a large open circular ceiling.
In the centre of the structure there is a square, called Messeplatz, naturally lit through a large open circular ceiling.



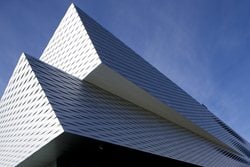 92
92
comment