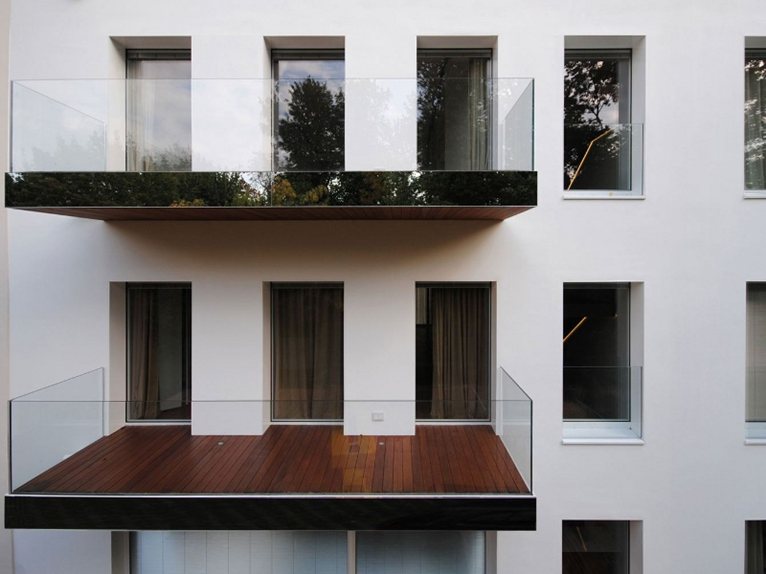 Haus Bavaria is located in the historical city centre of Regensburg, in Germany. The project, designed by architect Carlo Berarducci, is part of a traditional continuous urban “quint” with a decidedly contemporary building character made with state of the art building and energy criteria and materials without contradicting the character of the urban environment.
Haus Bavaria is located in the historical city centre of Regensburg, in Germany. The project, designed by architect Carlo Berarducci, is part of a traditional continuous urban “quint” with a decidedly contemporary building character made with state of the art building and energy criteria and materials without contradicting the character of the urban environment.
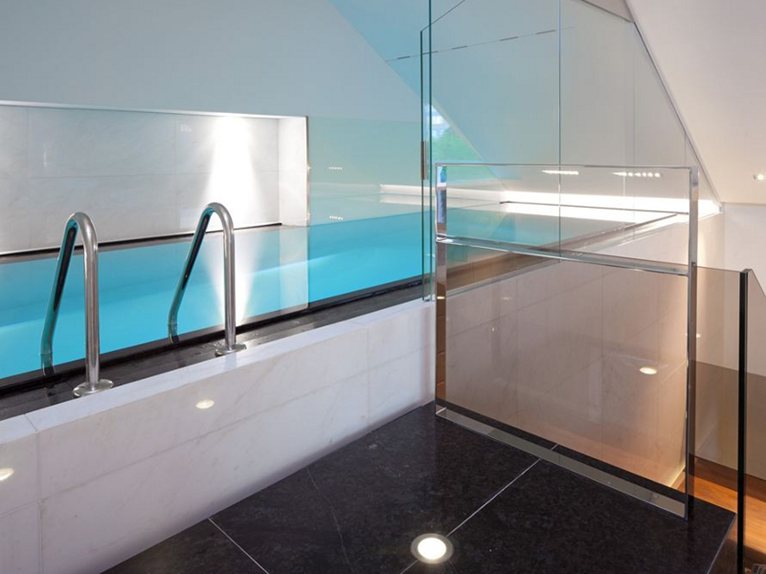 The new building is a private house with a swimming pool and an area for sports training in the attic level, belonging to two German entrepreneurs who love Italy.
The new building is a private house with a swimming pool and an area for sports training in the attic level, belonging to two German entrepreneurs who love Italy.
The project responds to the needs in some aspects the opposite of the city and of the Clients.
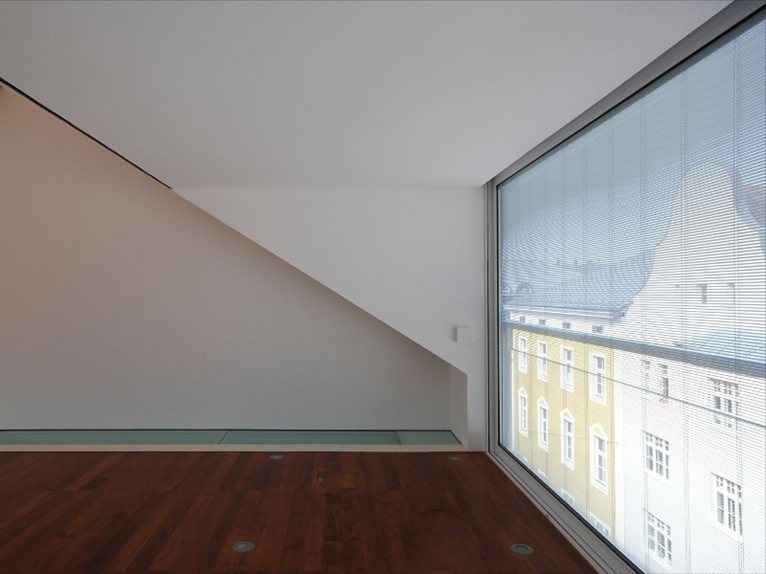 The former asked that the continuity of the urban context be maintained in the primary materials, in the effect of the seriality of the openings of the façade and in the sloped roof, the latter asked for a house that stood out in the character and the choice of materials, and that expressed a sense of Italian luxury. The clients also asked for a two-car garage with a door 6 meters wide, while the city planning office did not allow garage doors wider than 3.5 meters.
The former asked that the continuity of the urban context be maintained in the primary materials, in the effect of the seriality of the openings of the façade and in the sloped roof, the latter asked for a house that stood out in the character and the choice of materials, and that expressed a sense of Italian luxury. The clients also asked for a two-car garage with a door 6 meters wide, while the city planning office did not allow garage doors wider than 3.5 meters.
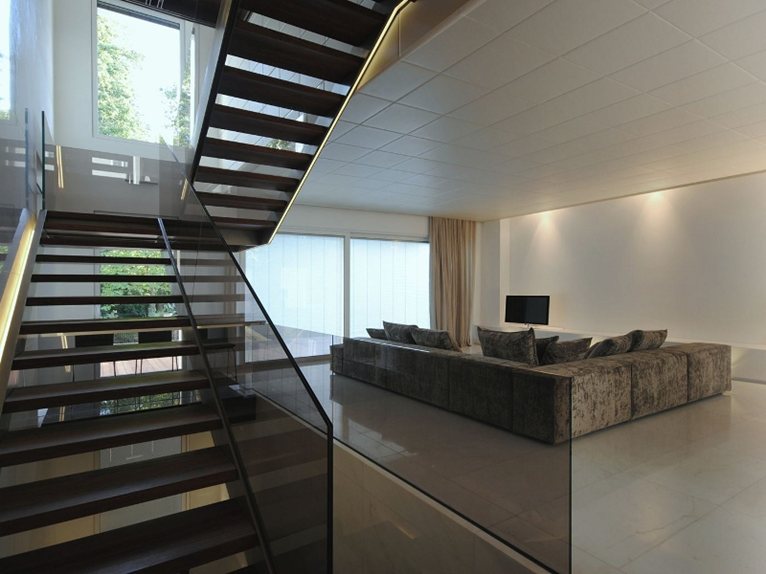 The answer is a very neutral building naked on the outside, with windows as large as possible and an invisible garage door, finished with the same white plaster as the façades and with very rich interior materials and finishes all from Italy. Granite and white marble with gold veining from Carrara, white leather from Florence and custom-made furniture produced by a carpenter specializing in nautical furnishing and teak floors.
The answer is a very neutral building naked on the outside, with windows as large as possible and an invisible garage door, finished with the same white plaster as the façades and with very rich interior materials and finishes all from Italy. Granite and white marble with gold veining from Carrara, white leather from Florence and custom-made furniture produced by a carpenter specializing in nautical furnishing and teak floors.
Outside, all the elements that protrude or recede from the plane of the façade are shiny or reflective: ultra- light glass balustrades without handrails, windows with invisible frames, hidden behind the walls, and reflective glass, on which the trees in the park and the buildings on the opposite side of the road are reflected, add an effect of abstraction and dematerialization such that the façade appears to be a sheet of paper without thickness and without matter, in contrast to the materiality of the road's highly textured plaster.
The building is located between the adjacent buildings without changing or contradicting the continuity of the urban quint and the character of the city, but at the same time reveals its contemporary and unique requests from customers.



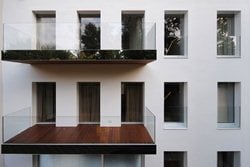 53
53
comment