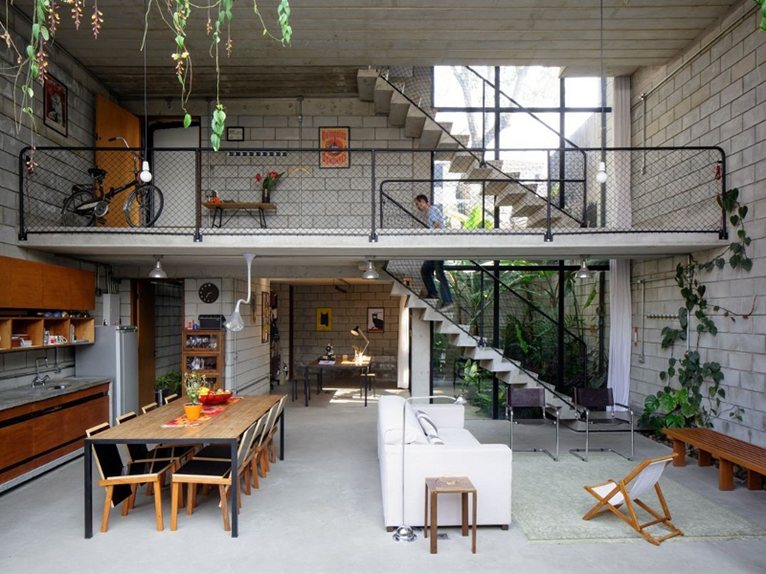 An exposed concrete skeleton characterizes the rough and essential appearance of Maracanã House in Sao Paulo, designed by Brazilian architects Terra e Tuma Arquitetos Associados.
An exposed concrete skeleton characterizes the rough and essential appearance of Maracanã House in Sao Paulo, designed by Brazilian architects Terra e Tuma Arquitetos Associados.
The house designed for Danilo Terra, one of the associate architects, represents better than ever, the urban contrast of Brazilian metropolises.
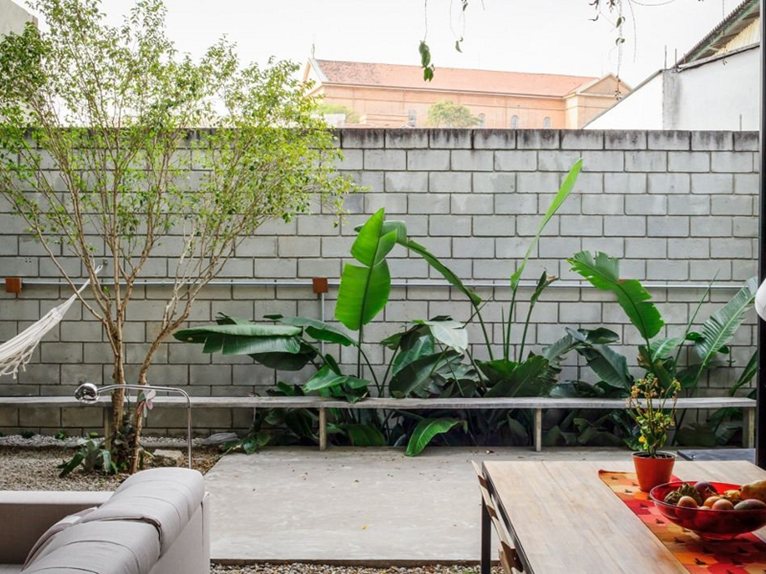 The rigid geometry of the concrete structure opens to the outside, finding the perfect balance with the natural surroundings.
The rigid geometry of the concrete structure opens to the outside, finding the perfect balance with the natural surroundings.
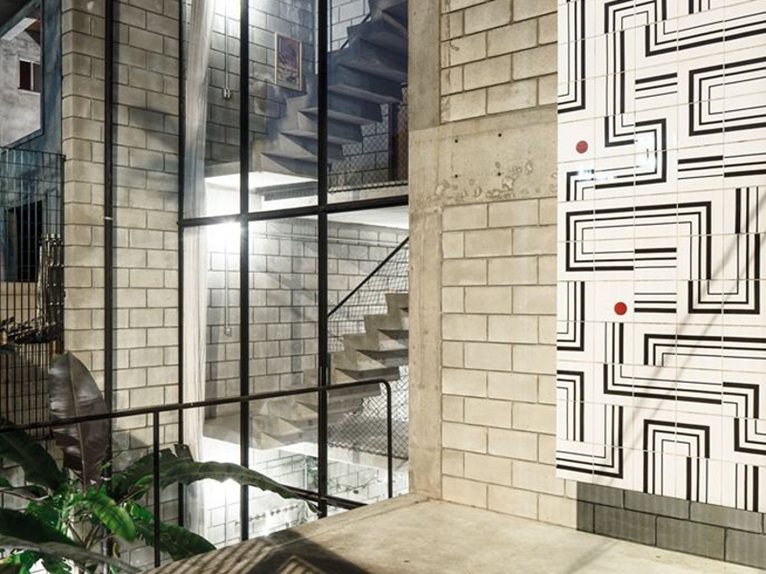 The contrast with the cold fairfaced concrete block walls, highlights the ceramic tiles mural that hides the entrance. The composition of the tiling has been created by artist Alexandre Mancini, who has developed an elegant pattern of black lines, which visually align to the wall behind.
The contrast with the cold fairfaced concrete block walls, highlights the ceramic tiles mural that hides the entrance. The composition of the tiling has been created by artist Alexandre Mancini, who has developed an elegant pattern of black lines, which visually align to the wall behind.
“The house is an infrastructure for living. The juxtaposition of floors that is configured like a succession of perspectives is subtly protected by the presence of large glazed frames”, is how the architect Daniel Corsi describes it.
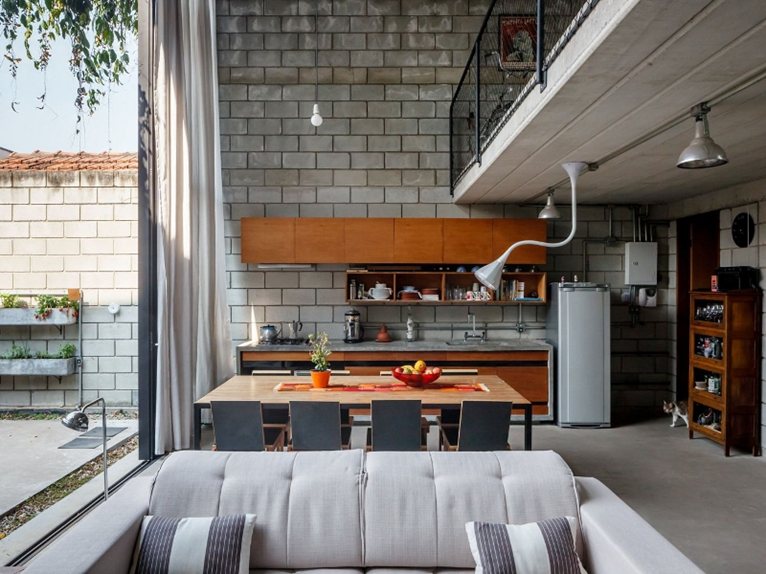 The succession of spacious interiors, interrupted only by a mezzanine, are connected by an essential open staircase. The living area is arranged as a large open space, which overlooks a courtyard, separated only by floor to ceiling windows, supported by an aluminium frame.
The succession of spacious interiors, interrupted only by a mezzanine, are connected by an essential open staircase. The living area is arranged as a large open space, which overlooks a courtyard, separated only by floor to ceiling windows, supported by an aluminium frame.




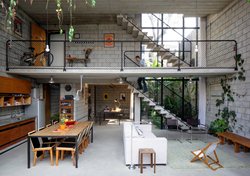 148
148
comment