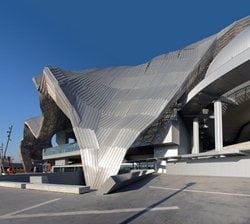A graft of metal and glass bodies – three tapering foyers on different levels – with spectacular 180 degree views over City Life ... A real earthquake in volumetric terms which required and generated the synthesis which resolves all: the invention of a silvery airy comet which surmounts and embraces the new building head together with part of the flanks and roof of the building. An unmistakable landmark, a comet”, these are the words architect Mario Bellini recently used to describe the project of the new MIC - Milano Convention Center.
Designed to become the largest convention center in Europe, the work sees the repurposing of the old pavilions 5 and 6 of the Milan exhibition area of Portello to use as a congress center and its integration with the adjacent MIC.
The organisation and conversion of the internal areas was performed by architect Pierluigi Nicolin. A seating capacity of 18,000 people, an auditorium for 1,500 people, a 4,500 seat plenary room, 73 modular rooms with between 20 and 2,000 seats and 54,000 square metres of exhibition space are the main project figures.
From a formal point of view, the structure is characterised by the roof envelope, which extends over an area of 15,000 square meters at a height of 46 metres. 8,000 metres of luminescent rays (up to 200 meters long) which ripple out from a denser nucleus to form a “tail”. Each ray is supported by a series of reticular steel structures, at the centre of which there are 8,000 metres of channelled lighting, produced by Led lights powered by photovoltaic panels (thin layers of amorphous silicon).
A large urban arbour runs along the perimeter wall of the new Convention Center and the two remaining buildings of the Portello for a length of 800 meters and a width of 14 metres, giving life to 11,000 square meters of area. Half of which is gardens with hornbeams, shrubs, wisteria and lawns, and half pedestrian and cycle paths protected by tensioned structure with a waterproof tarpaulin. A gently sloping 65,000 square meter garden connects the park areas of City Life raised to 7 metres of the entrance foyer to the Convention Center and its furnished square of approximately 6,000 square meters.



 27
27
comment