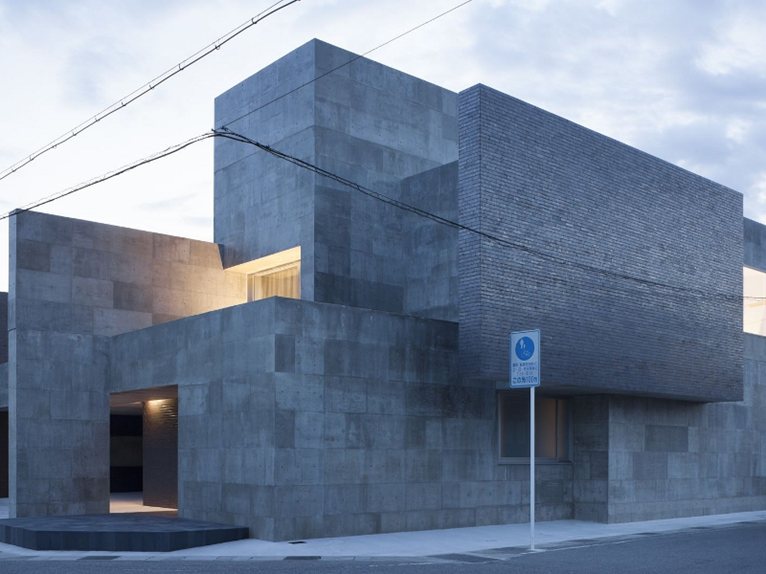 The new House of Silence, designed by FORM/Kouichi Kimura Architects, located in the residential area of Shinga, near Kyoto, Japan is characterised by a refined geometrical composition of heavy concrete blocks.
The new House of Silence, designed by FORM/Kouichi Kimura Architects, located in the residential area of Shinga, near Kyoto, Japan is characterised by a refined geometrical composition of heavy concrete blocks.
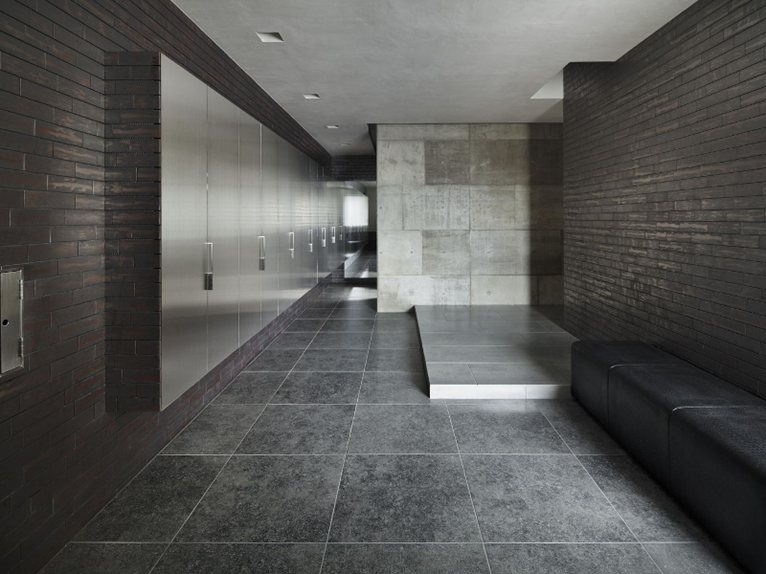 In line with the client's requests, the house is characterized by a clear isolation from the outside, a feature that can be found in many residential projects in the Japanese architectural scene. The small number of windows on the façade does not, however, limit the brightness of the environment, thanks to the clever design of interior patios and walkways lit from the roof.
In line with the client's requests, the house is characterized by a clear isolation from the outside, a feature that can be found in many residential projects in the Japanese architectural scene. The small number of windows on the façade does not, however, limit the brightness of the environment, thanks to the clever design of interior patios and walkways lit from the roof.
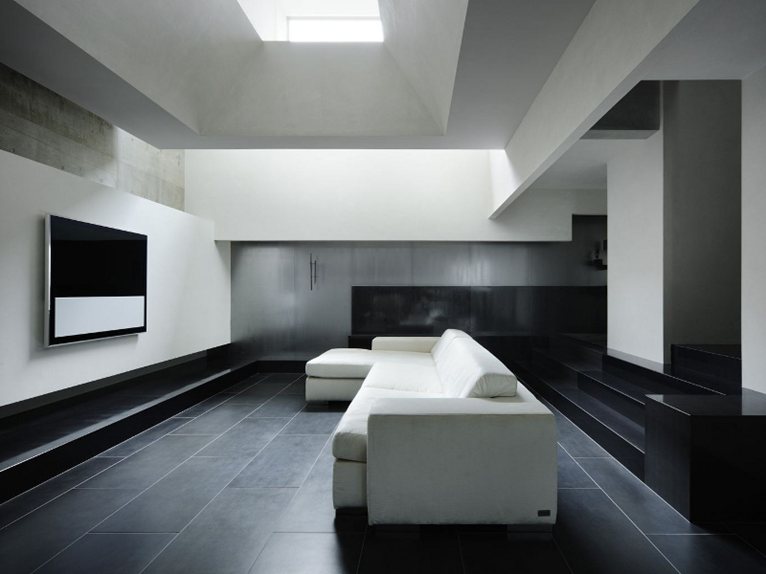 Richard Meier described the work of Kouichi Kimura, Architect and founder of FORM, “poetic and functional minimalism in which a sense of openness and privacy is achieved through careful slicing and layering of wall elements, light and shadows, volumes and spaces.”
Richard Meier described the work of Kouichi Kimura, Architect and founder of FORM, “poetic and functional minimalism in which a sense of openness and privacy is achieved through careful slicing and layering of wall elements, light and shadows, volumes and spaces.”
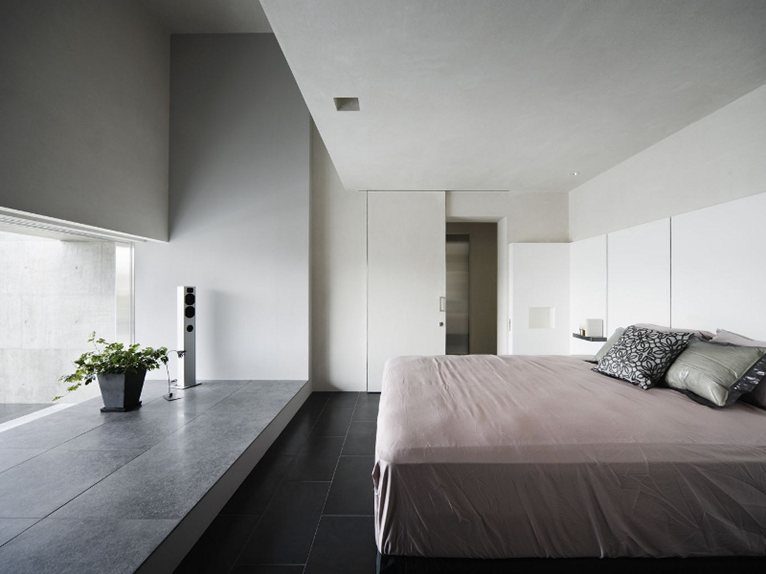 This description sums up the project perfectly. It consists of a series of interior spaces with different heights and plays on light that create a different atmosphere in each room.
This description sums up the project perfectly. It consists of a series of interior spaces with different heights and plays on light that create a different atmosphere in each room.




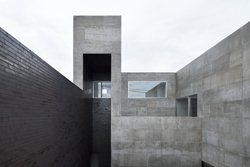 96
96
comment