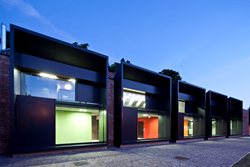The “Casa della Musica” in Cervignano del Friuli is the result of a project for reusing, renovating and redeveloping a brick building, which had been abandoned for some time. It was designed and executed by Geza - Gri e Zucchi Architetti Associati (architects Stefano Gri and Piero Zucchi).
Commissioned by the town council, the new home for culture and musical representations, the “Casa della Musica” has adopted a simple – capable of respecting the memory of the original structure – and yet contemporary language – so that the structure is linked seamlessly to the urban fabric, proposing new vitality.
The 750 square metres of the “Casa della Musica” includes areas of public aggregation and refreshment, music rehearsal and teaching areas, exhibition areas, areas for events and conferences, as well as a recording studio.
The project envisages the construction of two floors inside the original building; the brick structure has been maintained and re-used to support the roof, whereas a new independent reinforced concrete structure made it possible to arrange the new internal space, while guaranteeing the necessary acoustic qualities. On the ground floor, this structure is made up of four volumes which contain the rehearsal rooms, the only closed and independent elements inside the two height area which makes up the central meeting and assembly place. The first floor, partially open to the two-height area, is occupied by the 100 seater multi-purpose room. “A new building has been created inside the existing one – explain the architects – containing all the necessary structural and technological solutions. It does not touch the old structure, which remains visible and acquires value from the new comparison.”
The main façade, the one which faces the town, is characterised by five large protruding floor-to-ceiling windows which fame the glazed and fixed panels and which in turn contain horizontal or vertical spaces. The brick structure supports the roof covering, marks the entrance (located on one of the short sides and underlined by a protruding concrete element) and interacts with a concrete interior which is monolithic and unplastered without mimicking it. "A new function (home for music) for an old (and silent) building (bus garage) represents at the same time a project and technological theme, but also the poetic value of the intervention"
As regards the energy aspect, the systems were designed in accordance with the instructions of the town council: in Cervignano all the public buildings are supervised according to an integrated Project and a single programme because the energy demand of each individual public building (at different times and days) may affect the response of the other buildings. This is why it was decided to experiment the idea of integrated sustainability which considers the town and its different services as a single unit.



 36
36
comment