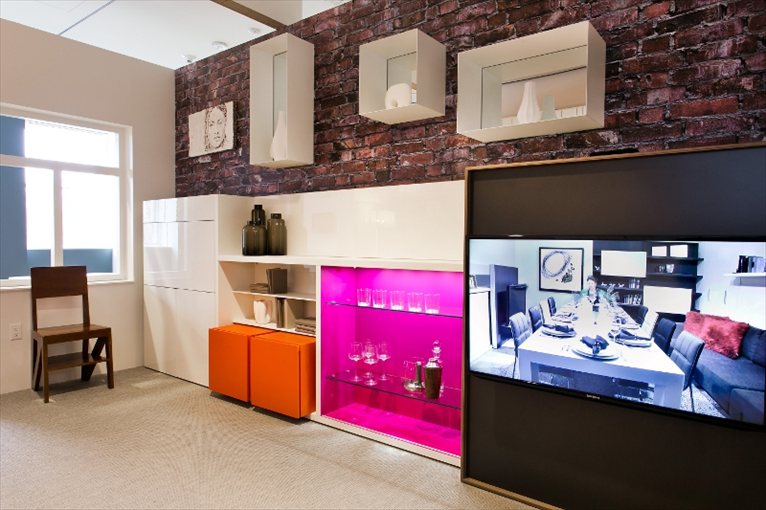
Micro-unit LaunchPad (Clei s.r.l/Resource Furniture; architecture by Amie Gross Architects; “Minimal USA”) Photography by John Halpern Courtesy of the Museum of the City of New York
The exhibition presents an array of innovative architectural solutions that could better accommodate the city’s emerging housing needs. Making Room will feature a full-scale, “micro-apartment,” fully furnished with transformable furniture, along with other proposals to provide new housing options for a 21st century population – including shared housing for single adults and modified homes for extended families – as well as a look at real-life examples pioneered in other cities around the world as they face growing populations and changing family structures and new environmental realities.
Micro-unit LaunchPad (Clei s.r.l/Resource Furniture; architecture by Amie Gross Architects; “Minimal USA” ) Photography by John Halpern Courtesy of the Museum of the City of New York
Making Room also include several innovative designs submitted to New York City’s adAPT competition. In July 2012, the City issued a Request For Proposals (RFP) for developer/architect teams to design a building of micro-units for small households, meaning one- to two-people. The winning submission will be developed on a site on East 27th Street in Manhattan, and will test this new housing model in the New York City marketplace.
Micro-unit LaunchPad (Clei s.r.l/Resource Furniture; architecture by Amie Gross Architects;“Minimal USA”) Photography by John Halpern Courtesy of the Museum of the City of New York
“With this exhibition, the Museum of the City of New York and the Citizens Housing & Planning Council are giving New Yorkers a glimpse into the future of housing in our city,” said Susan Henshaw Jones, Ronay Menschel Director of the Museum of the City of New York. “The exhibition clearly demonstrates why New York City needs to allow the development of new types of housing units".
Micro-unit LaunchPad (Clei s.r.l/Resource Furniture; architecture by Amie Gross Architects; “Minimal USA” ) Photography by John Halpern Courtesy of the Museum of the City of New York
New York City Housing Preservation and Development Commissioner Matthew M. Wambua said, “We believe adAPT NYC is a fantastic opportunity to create a model of housing that could be replicated across neighborhoods in New York to meet the City’s evolving needs and expand the housing stock.
Micro-unit LaunchPad (Clei s.r.l/Resource Furniture; architecture by Amie Gross Architects;“Minimal USA” ) Photography by John Halpern Courtesy of the Museum of the City of New York
The Making Room exhibit highlights these real housing models and gives us the opportunity to expand our thinking even further. We are constantly looking for ingenious, sustainable, replicable and practical housing ideas. Thanks to CHPC and MCNY for presenting comprehensive, innovative designs and ideas that could shift the paradigm and respond to the needs of real New Yorkers.”
Micro-unit LaunchPad (Clei s.r.l/Resource Furniture; architecture by Amie Gross Architects;“Minimal USA” ) Photography by John Halpern Courtesy of the Museum of the City of New York
The Making Room exhibition originated with the launch of Mayor Bloomberg’s PlaNYC report that projected an increase of one million residents by 2030. CHPC began to examine how our current population is being accommodated and revealed that New York’s residential stock and related codes no longer match the needs of its changing population.
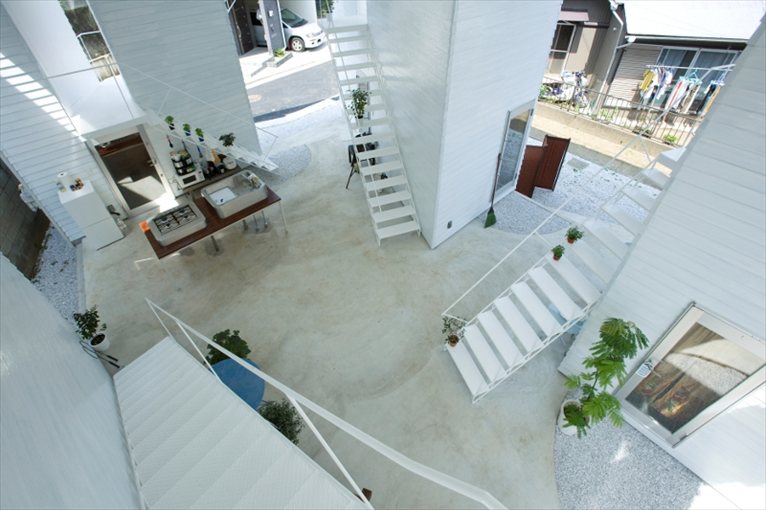
Yokohama Apartments, Yokohama, Japan, 2009 Architect: ON Design (Osamu Nishida) Courtesy ON Design
Today, almost half of the New York City population is single, a shift that is radically reshaping housing need. Already a third of all households are a single person living alone and the rest of the single population are staying with family for longer or sharing with unrelated adults in a variety of informal, and often illegal and unsafe, arrangements. The reality is that only 18 percent of the city’s housing is occupied by a nuclear family, defined as two parents and children under 25.
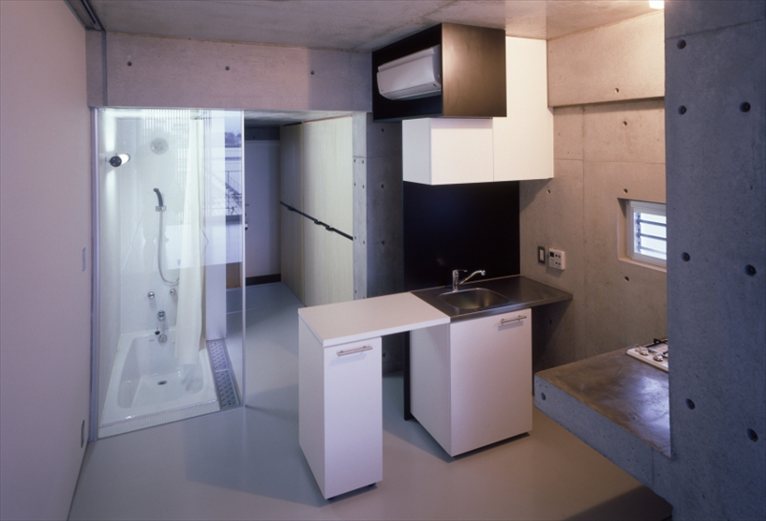
The Scaletta Apartments, 2005 Tokyo, Japan Architect: Milligram Studio (Tomoyuki Utsumi) Courtesy of the Museum of the City of New York
A highlight of the exhibition is the full-scale micro-apartment, giving visitors the ability to step into – and walk through – an innovative solution that could help New York accommodate the city’s booming single population. The actualized micro-unit, ingeniously designed and furnished by Clei s.r.l. and Resource Furniture with architecture by Amie Gross Architects and with bathroom designed by Minimal USA, will change through the course of the day during special demonstrations at the Museum, morphing to the occupant’s needs. With transformable furniture, such as tables, bed systems and seating, space is utilized efficiently and creatively.

The Domestic Transformer, 2007 Architect: Gary Chang Hong Kong Courtesy of the Museum of the City of New York
Examples of innovative housing types that are being built across the country and globe, including San Diego, Montreal, Seattle, and Tokyo, are also detailed in the main exhibition space. Japan has long been recognized as a leader in creating small, well-designed living spaces and the exhibition showcases several compact homes recently built in Tokyo.
CLEI collections on Archiproducts.com:

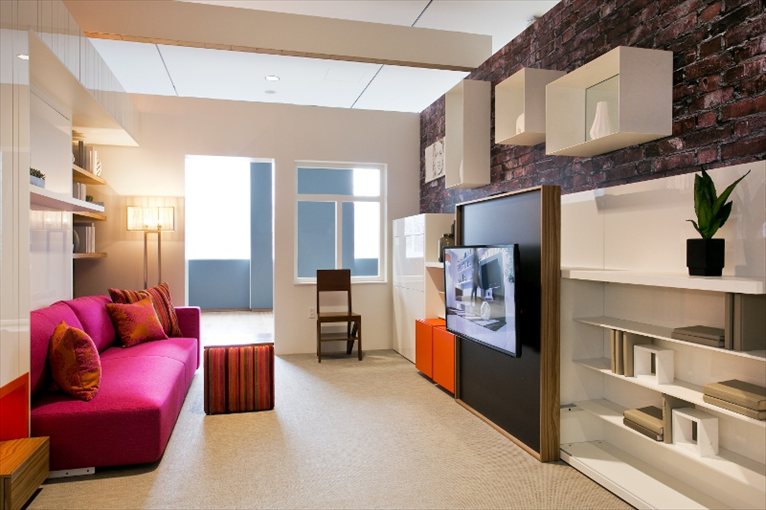
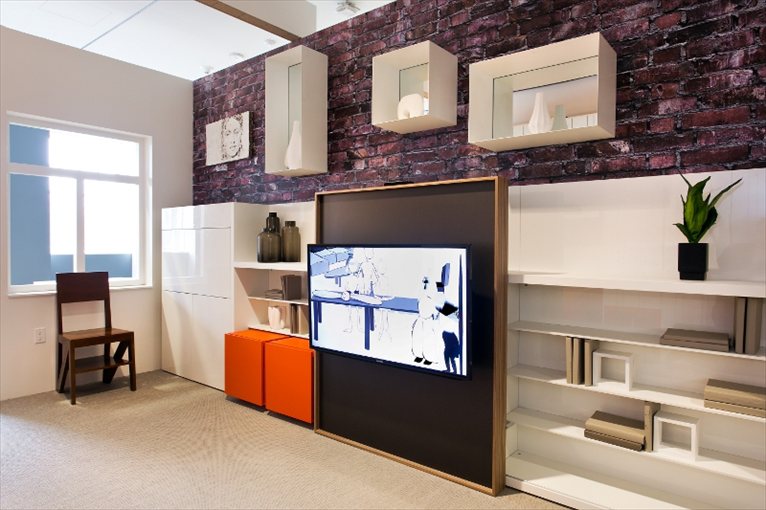
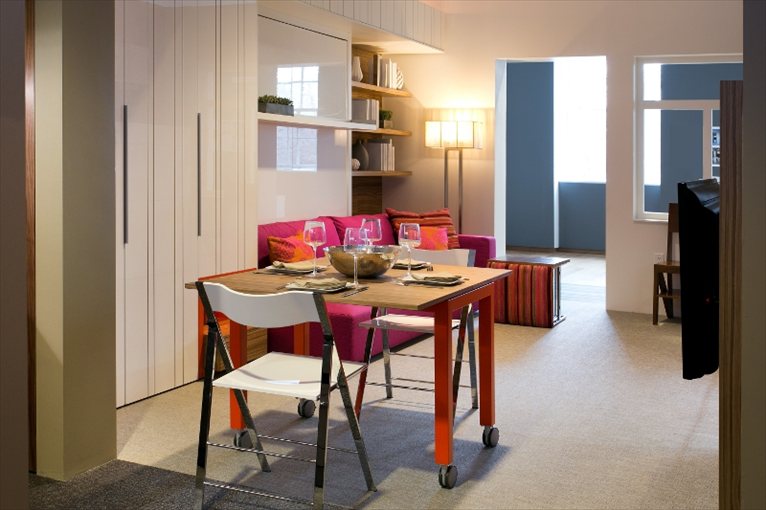
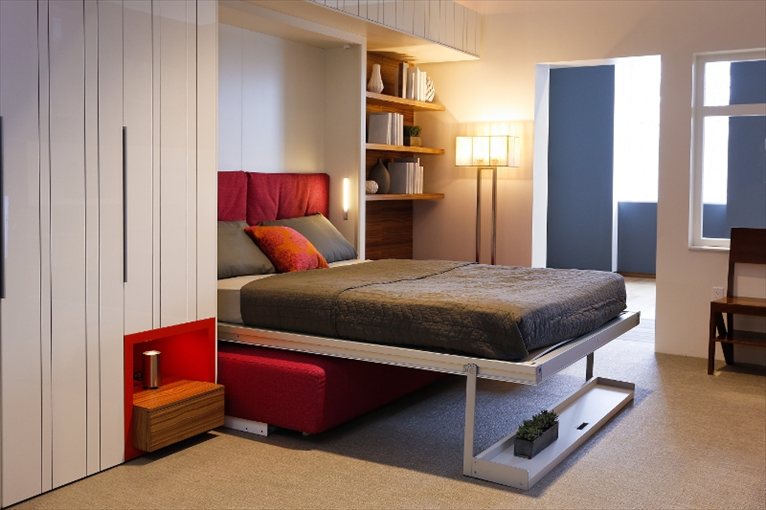
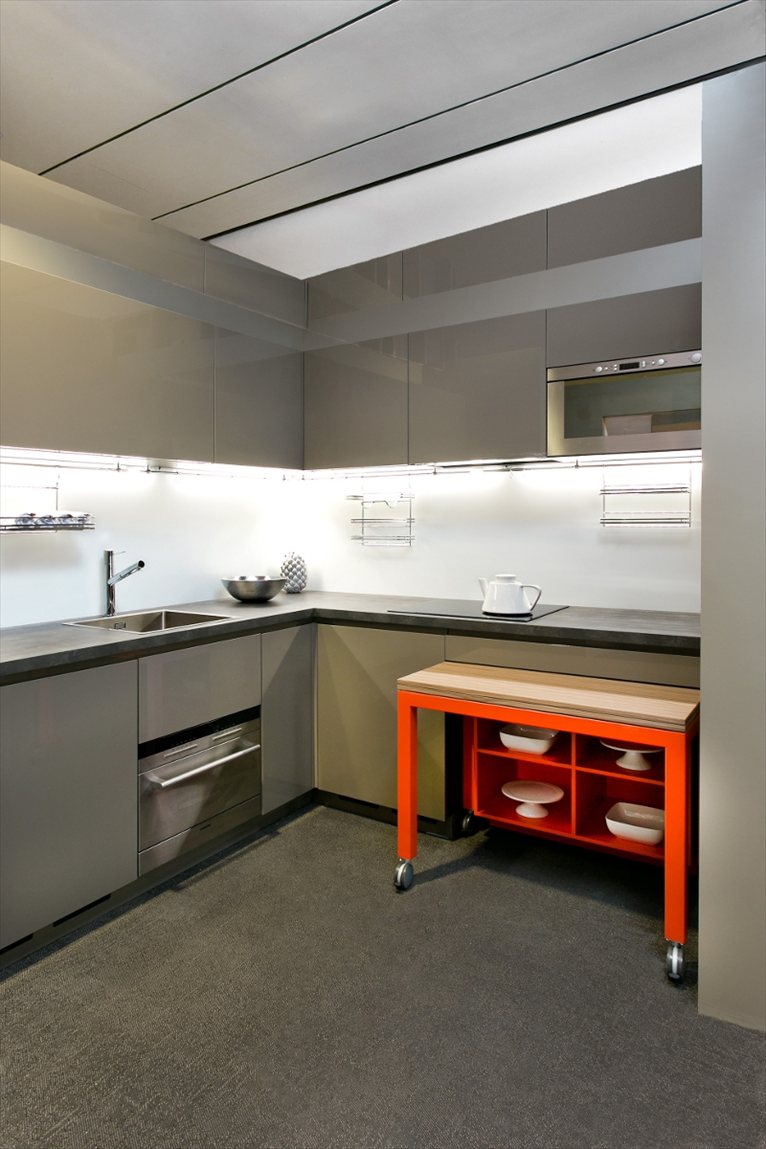
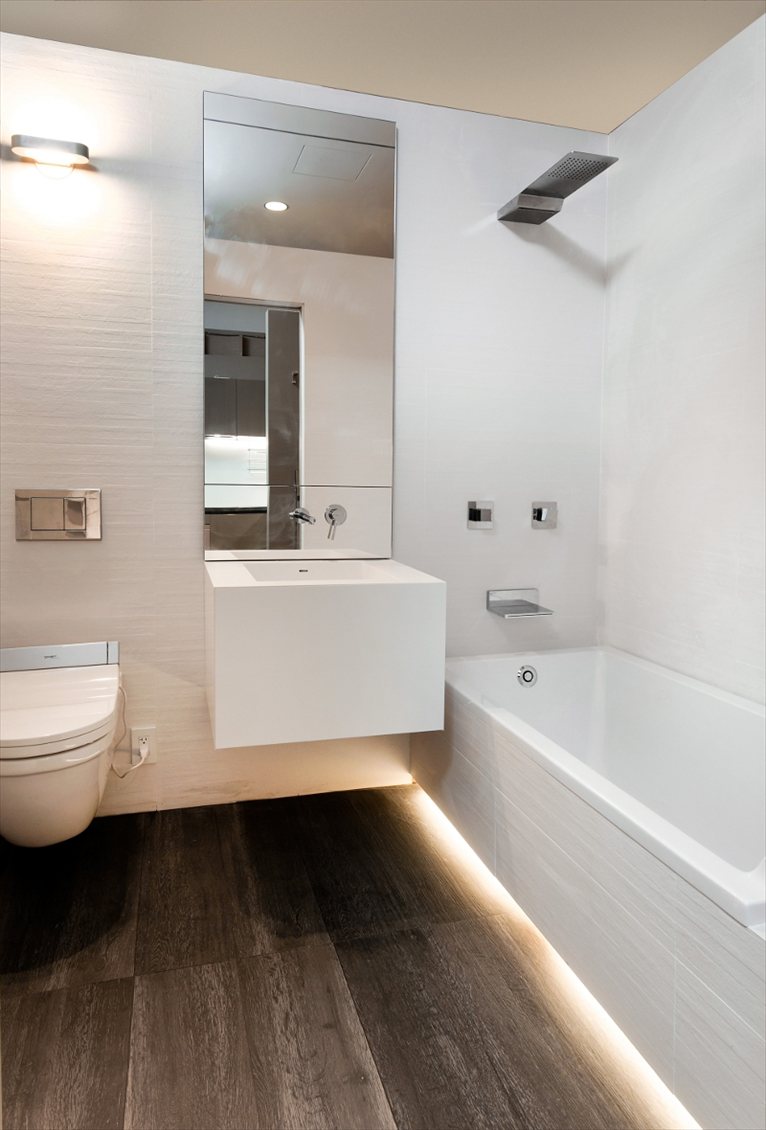

comment