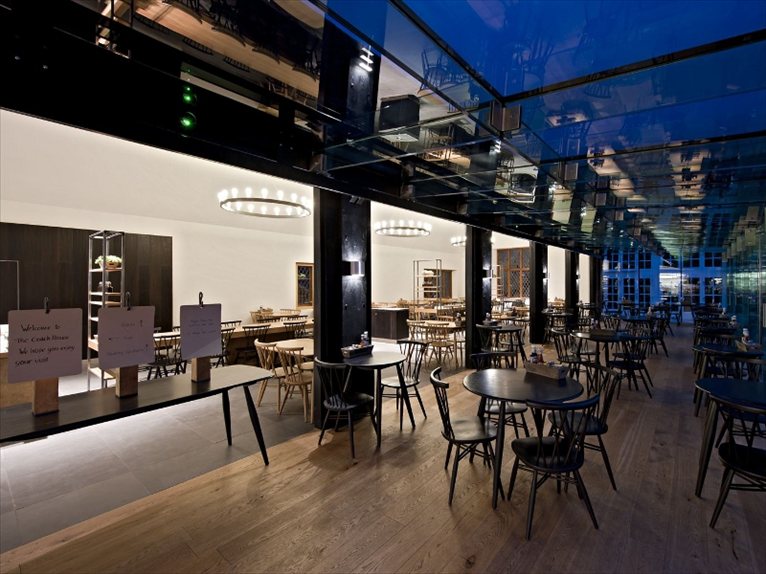 Coach House, the café-restaurant designed by SHH Architects, occupies an area of 6,000 square meters, inside the existing tea-room of the childhood home of Queen Elizabeth I in Hatfield, one of the first examples of Jacobean architecture in Hertfordshire, England.
Coach House, the café-restaurant designed by SHH Architects, occupies an area of 6,000 square meters, inside the existing tea-room of the childhood home of Queen Elizabeth I in Hatfield, one of the first examples of Jacobean architecture in Hertfordshire, England.
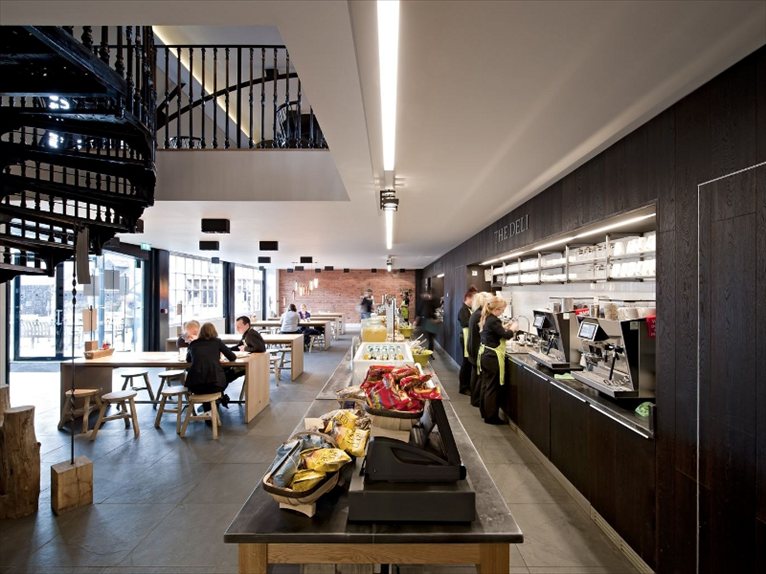 Amongst the winners of the “Restaurant & Bar Design Awards 2012” in the category of Best UK Café or Fast Food, Coach House is the result of an expansion, which resulted in a 70% increase of the original area.
Amongst the winners of the “Restaurant & Bar Design Awards 2012” in the category of Best UK Café or Fast Food, Coach House is the result of an expansion, which resulted in a 70% increase of the original area.
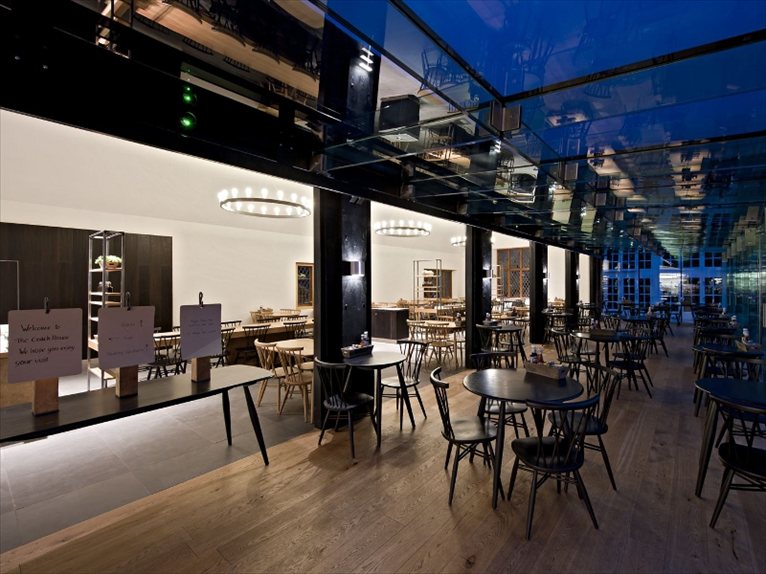 The restaurant is developed over two floors: the kitchens, counters and tables for customers are on the ground floor within an 'L' shaped area with direct access to the outside via a glazed link.
The restaurant is developed over two floors: the kitchens, counters and tables for customers are on the ground floor within an 'L' shaped area with direct access to the outside via a glazed link.
The first floor was designed to accommodate additional seating, accessed via a new black aluminium spiral staircase that opens out onto the roof terrace.
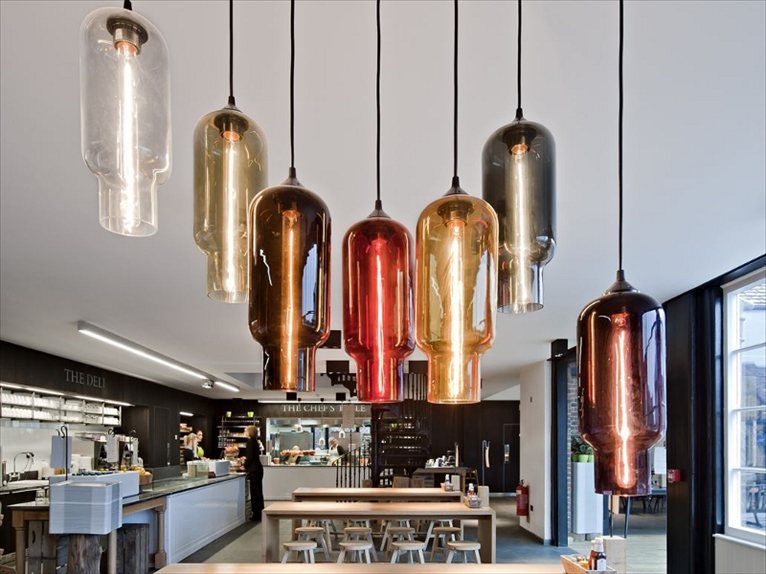 “The materials we used for the counters of the three (service points) combine tiled fronts, solid oak framed tables and zinc counter tops” commented SHH Project Leader Brendan Heath, “with a slightly different configuration for each. The zinc counter tops were acid-treated to give them a well-worn look.”
“The materials we used for the counters of the three (service points) combine tiled fronts, solid oak framed tables and zinc counter tops” commented SHH Project Leader Brendan Heath, “with a slightly different configuration for each. The zinc counter tops were acid-treated to give them a well-worn look.”



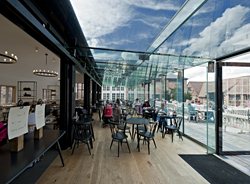 29
29
comment