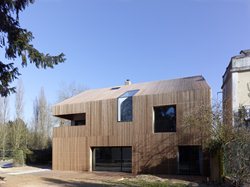 Located at the end of Rue Georges Clemenceau, in Orsay, the plot where Maison 2G is located is a privileged viewpoint, because it faces three directions, one of which is overlooking the park, near the Orsay University.
Located at the end of Rue Georges Clemenceau, in Orsay, the plot where Maison 2G is located is a privileged viewpoint, because it faces three directions, one of which is overlooking the park, near the Orsay University.
The project of French architects Avenier & Cornejo Architectes was developed in the complete freedom granted by the customer, open to any kind of proposal for their new residence, like for instance that of guaranteeing as much natural light as possible inside the house. Maison 2G is a green and sustainable home project within an urban setting in the suburbs, overlooking the park.
Having been built on moist soil, deep foundations were required to support the Monomur brick building. A layer of natural fibre was added to the traditional thermal insulation to cover the exterior walls of the house, while the design of a compact volume on two levels helps to reduce energy dispersion.
A coating of untreated red cedar wood has been used as an outer cladding: the silvery patina that forms on ageing wood makes the house blend in with the surrounding buildings.
The empty space created by the strips that make up the cladding, which protrudes with respect to the large openings, filters and directs the natural light inside the house during the day. The ground floor features a double-height space opening onto the garden and the terrace. A staircase winds its way to the centre of the house connecting the three bedrooms, located upstairs, where the lighting is ensured by the presence of the inner courtyard.



 162
162
comment