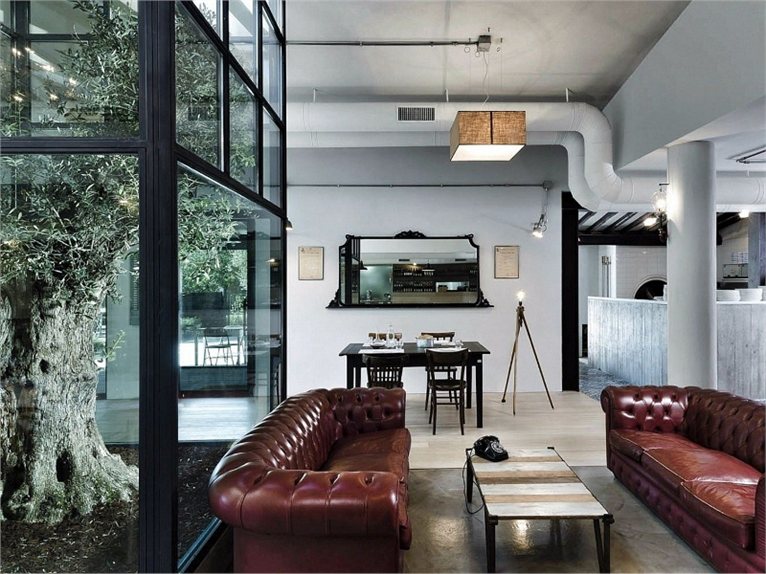 The young firm Noses Architects completed their 'mission architecture' for the Kook eating house project in Rome: it meant creating a place that enhanced the perception of the senses without going overboard.
The young firm Noses Architects completed their 'mission architecture' for the Kook eating house project in Rome: it meant creating a place that enhanced the perception of the senses without going overboard.
The designers say: “The project trusted in cold concrete, heated by the warm wood and custom furnishing full of memories and, perhaps, until recently, bearing witness to intimate family scenes. Today's and yesterday's threads meet in the architecture and in the cuisine."
To strengthen the relationship between innovation and tradition, between granny's recipes and the chef's specialities, an olive tree, the symbol of wisdom, longevity and Mediterranean essence, embedded in the glass. A 'green aquarium' that holds one of the true symbols of the local culture and cuisine, but making it a free catalyst of light that spreads throughout the premises.
The key word is harmony. Walking around the room, you can find an endless array of details, obvious ones (like the Bianchi bicycle) or hidden ones (like the exposed pipes of the sinks, just they used to be), huge or tiny, communicating with each other in a perfect industrial style, vintage, yet still faithful to the Mediterranean identity.
"Knowing how to dose planning aside can also be seen in the refined combination of different types of flooring materials: from the honey-coloured parquet floor, to the industrial resin, the classic Mediterranean colours of the concrete tiles.”
To encourage multi-sensory perception and to help grasp the many stimuli provided by this restaurant and by its content, the designers have also inscribed some words or phrases in the wood and in the concrete, like the popular saying that goes something like “Whoever doesn't enjoy the meal is crazy, furious and devoid of common sense.”



comment