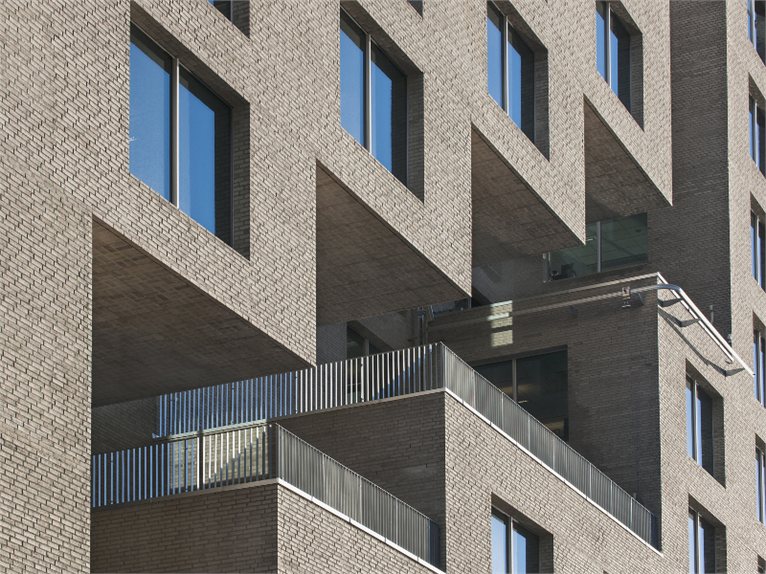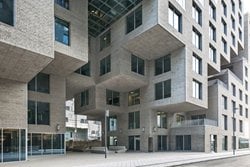
13/12/2012 - The central building of DNB's new Bank Headquarters cluster developed by Oslo S Utvikling (OSU) is completed. The MVRDV designed main building has 17 unique floors and a surface of 36,500m2.
The pixelated volume based on small-scale working units adapts to the various influences of the urban context, combining an efficient and flexible internal organisation with a variety of specific communal spaces such as the main entrance lobby, a transparent trading floor, a sheltered public passage, respect for urban view lines and collective terraces overlooking the fjord to the south. The glass and brick exterior expresses both the transparency and stability of DNB as a modern financial institution.



 89
89
comment