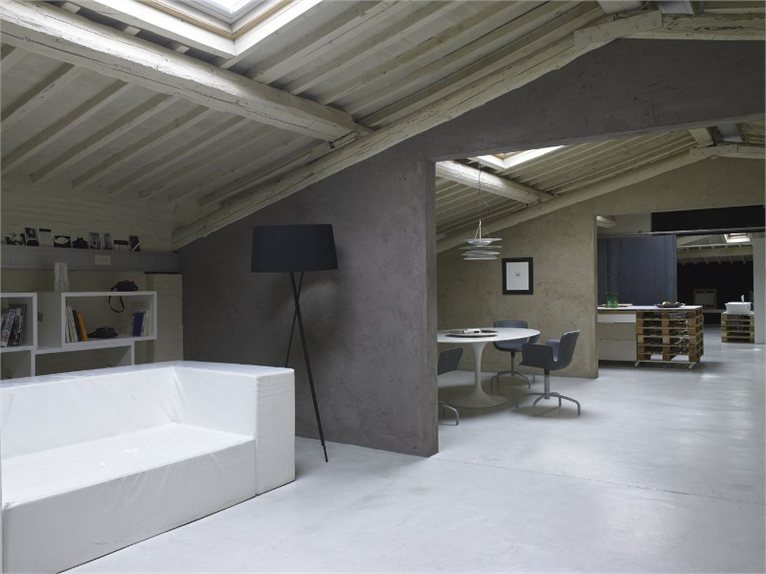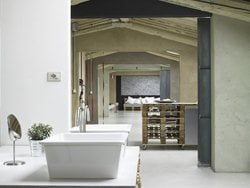 The work of the Florence architects studio q-bic called pallets loft is a renovation of the attic space of a nineteenth century industrial building, situated on the edge of the historic centre of Florence. The space of 180 square meters, has a multi-purpose destination for hosting small events and parties but also acts as temporary accommodation for guests.
The work of the Florence architects studio q-bic called pallets loft is a renovation of the attic space of a nineteenth century industrial building, situated on the edge of the historic centre of Florence. The space of 180 square meters, has a multi-purpose destination for hosting small events and parties but also acts as temporary accommodation for guests.
It consists of a single 'nave' which is broken by small partitions characterised by different shades of colour, marking the space and underlining the division into functions.
The multi-purpose aspect led to the choice of pallets for the furnishing solutions both for an aesthetic reason and for their intrinsic function, that of helping movement. Both the beds and the kitchen island, and where appropriate, the console housing the washbasins in the bathroom, can be moved and be located in other rooms, freeing surfaces and changing the connotation of the place.
At the two opposite extremes there are the sleeping areas, separated from the central living area by means of natural iron sliding walls.
The choice of finishes and of the materials helps to emphasize the industrial origin of the place, where the few selected items of furniture, design classics (Charles Eames, Eero Saarinen, Le Corbusier) stand out as a contrast to the other contemporary design elements.






 218
218
comment