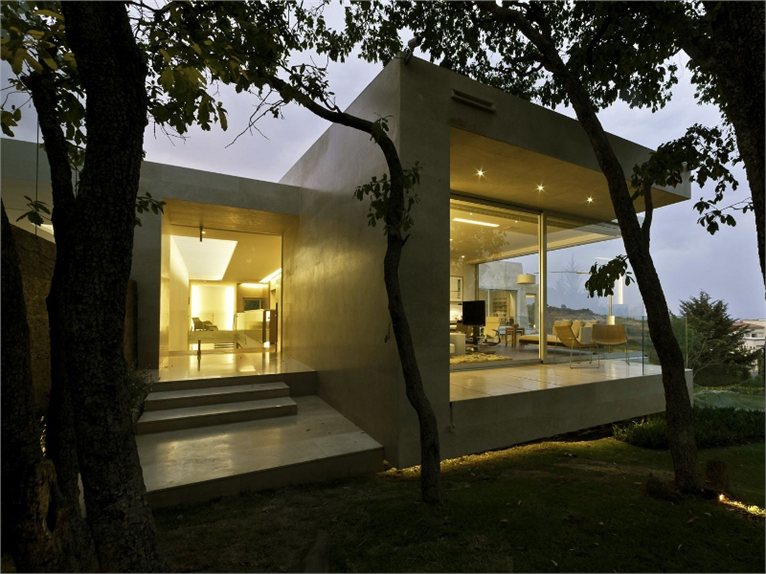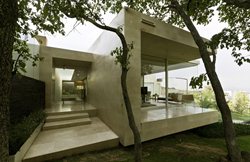 Country Club Residence, designed by Migdal Arquitectos in Mexico, is located near a golf course, its L-shape layout is generated by a variety of factors which it had to respond to: facing to the south, the morphology of the land and the desire to make all the spaces look out over the golf course in a sort of continuity between the internal private garden and that of the adjacent club.
Country Club Residence, designed by Migdal Arquitectos in Mexico, is located near a golf course, its L-shape layout is generated by a variety of factors which it had to respond to: facing to the south, the morphology of the land and the desire to make all the spaces look out over the golf course in a sort of continuity between the internal private garden and that of the adjacent club.
The house is built on three layers: a service basement, treated as a slate 'podium', transparent and lightweight common areas communicating with the main garden and the third more massive level, supported by slender steel columns, house the more private sleeping area.
An "internal path" is generated by the integration of the two upper levels. This is the central atrium, which is flooded with natural light through transparent glass skylights.
The house offers various readings. From the street, the stone material of the slate podium contrasts with the higher beige marble volumes. Observed from the second floor, however, the house seems transparent and light and common areas seem to melt into the garden.
Sunlight was a crucial factor in the project concept, creating large areas of natural light through windows and perforations in the roof.



 32
32
comment