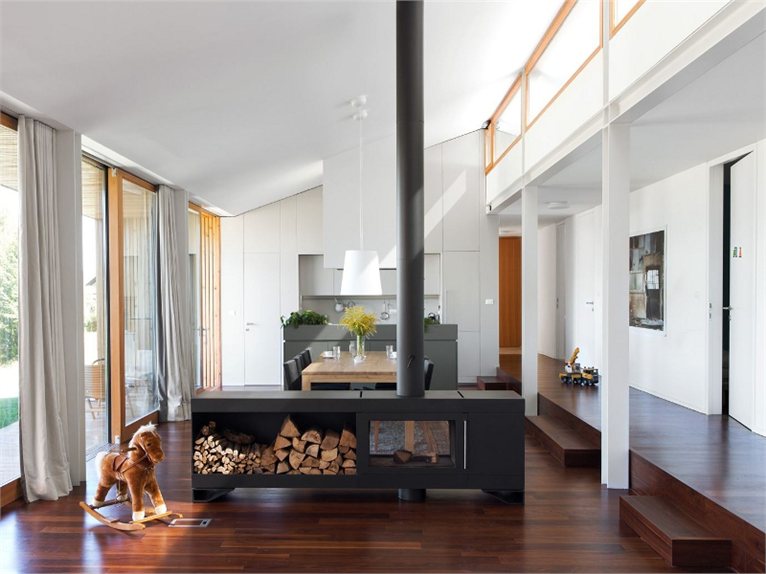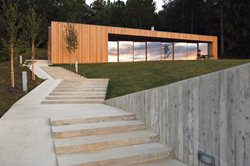 House MJ is located on the edge of a piece of land, as of yet still uncultivated, in an intermediate position between the residential area and the area completely covered by forest, on a sinuous hill away from the road, with panoramic views over the city of Novo Mesto, in Slovenia. The recently completed house, designed by Kombinat Arhitekti, consists of a prefabricated wooden structure, covered with larch façades.
House MJ is located on the edge of a piece of land, as of yet still uncultivated, in an intermediate position between the residential area and the area completely covered by forest, on a sinuous hill away from the road, with panoramic views over the city of Novo Mesto, in Slovenia. The recently completed house, designed by Kombinat Arhitekti, consists of a prefabricated wooden structure, covered with larch façades.
Through a slight indentation of the roof, House MJ seems to adapt to the lie of the land and at the same time, divides the living and sleeping areas. The discontinuity of the surface of the roof allows natural light to pass inside the entrance area, the living and services areas.
A house without corridors, as designed by Kombinat architects, in which the sleeping area, which is still part of the living area, is accessed simply through a split level landing as can be seen here.
The garage with carport, made of concrete, is separated from the house and positioned close to the road. It is dug into the slope so as to not interfere with the view from the house and towards the house. The remains of the timber formwork on the exposed concrete establish some continuity between the garage and house.



 87
87
comment