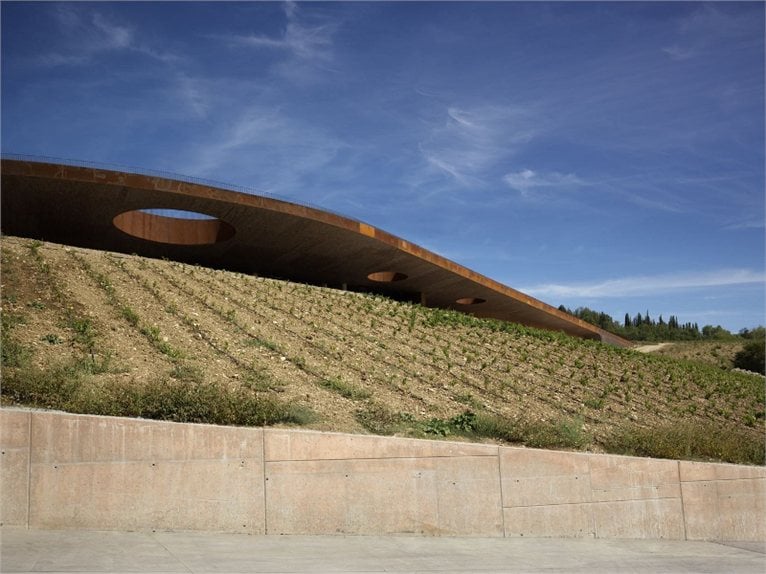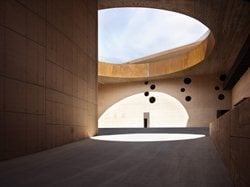 The new Cantina Antinori wine cellar was recently inaugurated in Bargino in the heart of the Chianti Classico. The project was designed by architects Archea Associati who were asked through architecture to enhance the landscape and the surrounding territory as an expression of the cultural and social importance of wine production areas.
The new Cantina Antinori wine cellar was recently inaugurated in Bargino in the heart of the Chianti Classico. The project was designed by architects Archea Associati who were asked through architecture to enhance the landscape and the surrounding territory as an expression of the cultural and social importance of wine production areas.
“The functional program - explains Marco Casamonti - is thus fully integrated within a design process focused on geo-morphological experimentation of an industrial building devised as the most authentic expression of a desired blend between man-made culture, the work of man, their working environment and the natural environment.
The physical and conceptual construction of the winery is focused on its profound and well-rooted link to the land, a relationship so intense and anguished (in terms of financial investment) as to lead the architectural image to hide itself and to merge into it.
Consequently, the project integrates the building with the rural landscape where the industrial complex is concealed by creating a roof that defines the invention of a new vineyard and marked along the level curves by two horizontal cuts which allow the entrance of light and view of the landscape by defining a diorama that represents and describes it.
The façade, to use a category inherent to buildings, is, therefore, lying horizontally on the natural slope marked by rows of vines that create, with the earth, the system of “cladding”. The openings-cracks reveal, without highlighting it, the underground interior: along the lower level there are offices and exhibition areas, structured as a viewing point above the barrique area and the vinification zones, while on the upper areas there are the bottling and storage areas.
In the widespread darkness and in the rhythmic sequence of the terracotta vaults the protected heart of the wine cellar, where the wine is aged in barriques, captures the sacred dimension of a space that is hidden, not for its mimetic behaviour, but as a suitable opportunity for the right thermo-hygrometric conditions of the process of slowly making the product.
The reading of the architectural section of the building shows that its height follows the descending production process (by gravity) of grapes – from their arrival, to the fermentation tanks to the underground barrel cellar - the opposite way to that of visitors, who come up from the parking areas to the winery and vineyards, through production and exhibition areas which range from the oil mill to the “vinsanteria” or sweet wine cellar, to the restaurant and up to the floor that houses the auditorium, the museum, the library, the tasting rooms and the possibility to buy directly.
Offices and administrative and management parts, located upstairs, are marked by a succession of internal courtyards which take light through circular holes arranged in various ways over the vineyard-roof. This system is also used to bring light to the guest house, the caretaker's house. The materials and technologies evoke the local tradition with simplicity, continuing to express the theme of naturalness sought in both the use of clay and the suitability of using the naturally produced energy from the ground to cool and insulate the wine cellar creating the necessary climatic conditions for wine production”.




 212
212
comment