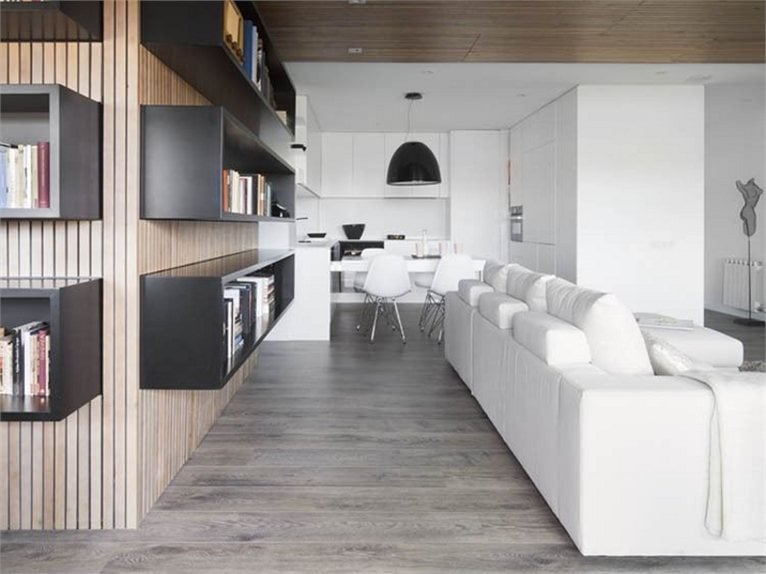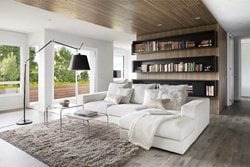 A wooden skin that crosses the whole house is the “leitmotiv” of Susanna Cots' latest work Expresión transversal, commissioned by two professionals from Barcelona, who love books. The project develops over a single level, the axis that joins the whole space is a painted wood laminate, crossing and surrounding environments as if it were the skin of the house. The wood runs through the apartment vertically and horizontally, creating a warm and welcoming atmosphere.
A wooden skin that crosses the whole house is the “leitmotiv” of Susanna Cots' latest work Expresión transversal, commissioned by two professionals from Barcelona, who love books. The project develops over a single level, the axis that joins the whole space is a painted wood laminate, crossing and surrounding environments as if it were the skin of the house. The wood runs through the apartment vertically and horizontally, creating a warm and welcoming atmosphere.
The core of the house is the living/dining room whose walls and ceilings have a wooden lining which becomes a backdrop for the TV and fireplace. This cladding crosses through the whole house and ends by becoming the bed headboard. The rest of the space, while keeping the essence of the design philosophy, is designed in white with black details and accessories.
Reading is an integral part of daily life in this house, so the whole central core is surrounded by shelves fixed to the wooden wall. A studio room has been integrated in the living area creating a bright corner opposite the terrace.
With the desire to make nature share her projects, Susanna Cots has given the terrace a role akin to that of the interior. On a visual level it has been designed as a minimalist 'prop'. “An urban garden helps to connect with the interior, both from a design point of view and from an emotional one, thanks to the interaction of the two elements”.



 177
177
comment