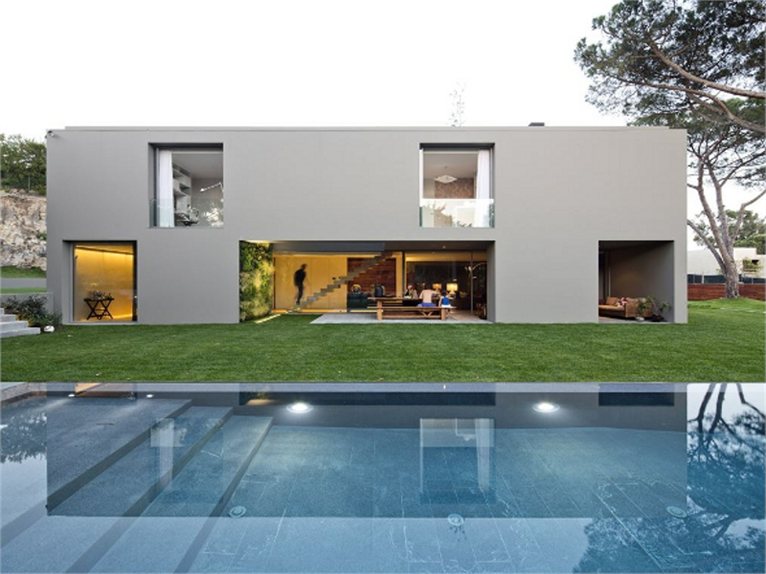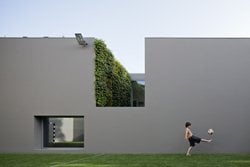 The compositional design by Frederico Valsassina for the House in Quinta Patino is based on the repetition of a module whose multiplication orders the position and size of openings and terraces. The starting volume is a parallelepiped, which has been emptied at certain points in order to visually extend the interior space to the outside: the villa appears larger than it is in reality, because it also incorporates passageways that lead outside.
The compositional design by Frederico Valsassina for the House in Quinta Patino is based on the repetition of a module whose multiplication orders the position and size of openings and terraces. The starting volume is a parallelepiped, which has been emptied at certain points in order to visually extend the interior space to the outside: the villa appears larger than it is in reality, because it also incorporates passageways that lead outside.
The central patio inside the residence has been designed in strategic locations open to the surrounding natural landscape, exploiting the abundant vegetation and the irregularity of the rock. The route which crosses the residence is aligned with the entrance gate and ends with an internal courtyard. All the internal entrances to the house set off from here according to distinct functions and levels.
The residence is spread over two floors above ground level and a basement with five parking spaces. The ground floor includes all living areas with additional services: access to this area of the house provides both a dining area open onto the garden overlooking the pool and a second patio, as well as the inner one.
A staircase leads to the first level which houses the more private area of the house: the three bedrooms, the master bedroom, the study, the bathrooms and an open space with Jacuzzi: almost all the rooms have their own terrace.
Particular attention was paid to the orientation of the environments: the living area and the bedrooms face respectively to the south and east and west, while the bathrooms face northwards.



 287
287
comment