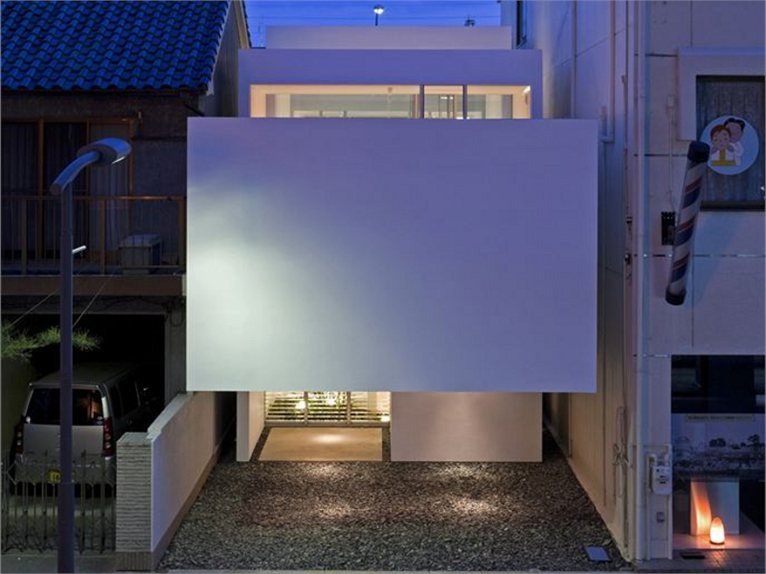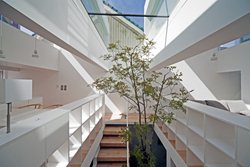 Keisuke Maeda of UID Architects & Associates has reconstructed Machi House in the centre of the city of Fukuyama, on a plot of 5x18 metres surrounded by other buildings on the long sides and overlooking the road.
Keisuke Maeda of UID Architects & Associates has reconstructed Machi House in the centre of the city of Fukuyama, on a plot of 5x18 metres surrounded by other buildings on the long sides and overlooking the road.
Considering the many constraints of the site, UID Architects decided to establish the basic elements around which to focus the design of a traditional Japanese house: sunlight and ventilation.
All the rooms have been designed around an internal courtyard. Due to the shape of the section, each room has natural lighting and ventilation. Despite being located in the middle of the city, the impression is that of being in a forest.
The use of skylights and the height of the ceiling ensures that every room is a room in itself and is in harmony with the others.




 89
89
comment