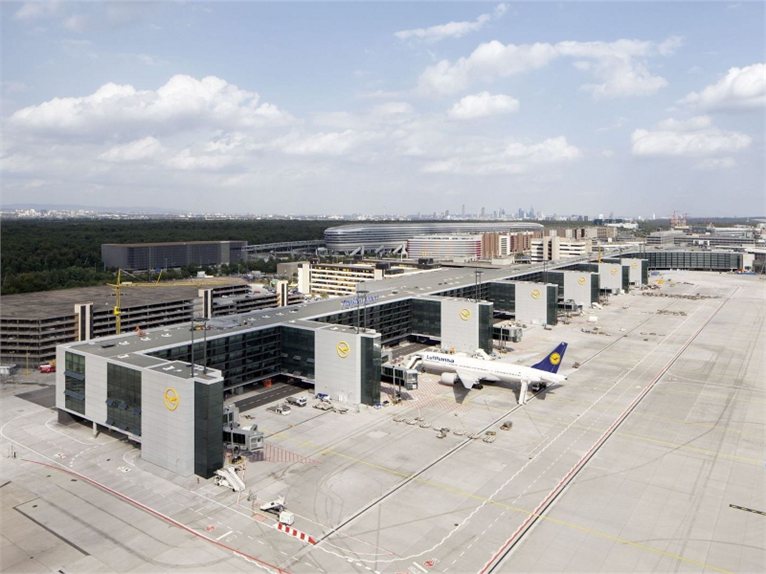 The new Extension of gate A at Frankfurt's Rhein-Main airport, designed by gmp Architekten, was officially opened last Tuesday, 2nd October. From tomorrow, 10th October, the new gate A+, 800 metres long, will become operational providing 185,000 square meters of extra space and catering for more than 6 million passengers a year.
The new Extension of gate A at Frankfurt's Rhein-Main airport, designed by gmp Architekten, was officially opened last Tuesday, 2nd October. From tomorrow, 10th October, the new gate A+, 800 metres long, will become operational providing 185,000 square meters of extra space and catering for more than 6 million passengers a year.
gmp's project also includes the linking building, called “the root”, between gate A and the new one A+, the baggage reclaim area and the conversion of the existing Terminal 1.
This great project is focused on three 'key' points: “conceptual” integration of the new building in the existing complex, while maintaining its identity; compliance with new EU standards of passenger safety and the creation of a concept for retail and lounge area.
The “root” is a great central marketplace with a wide range of shops, restaurants and bars. On the roof there is a truncated cone-shaped window allowing sunlight to illuminate the inside, opening up a view of the sky and through the different levels of this area. The combination of transparency, natural light and simple and natural materials (stone, metal and wood) make this architectural space a pleasant environment to spend time in.



 4
4
comment