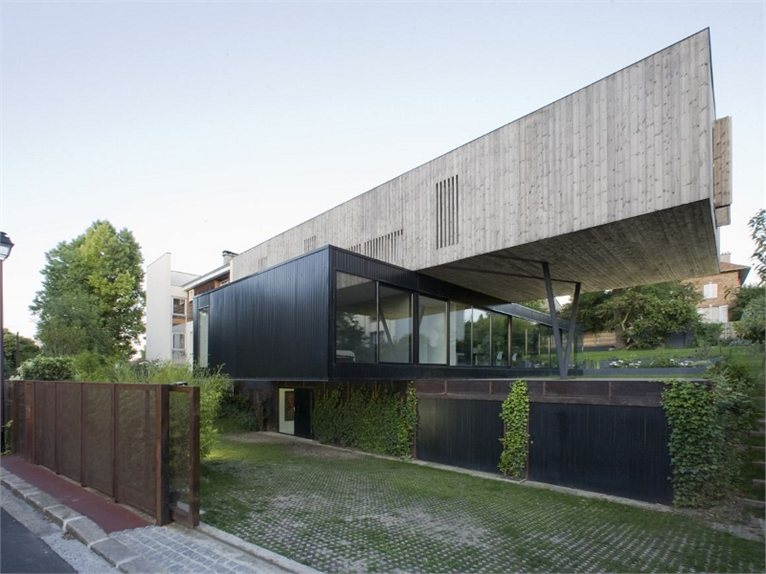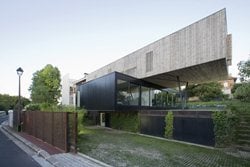 Architects Colboc, Franzen & associés have designed Maison R in a residential district at Sèvres, in the outskirts of Paris: it is a dwelling consisting of three overlapping volumes with significant shifts and cantilevers.
Architects Colboc, Franzen & associés have designed Maison R in a residential district at Sèvres, in the outskirts of Paris: it is a dwelling consisting of three overlapping volumes with significant shifts and cantilevers.
A couple and their three children bought this lot when it still only contained a fruit orchard, devoid of any building other than a tool shed. The house was thrust into the existing context, in which only the original trees and some alignments with the measurements of the surrounding houses was retained.
The program was developed, discussed and analysed with the customer and is made up of three distinct volumes: the services block, partially embedded in the slope of the land (hall, office, laundry room, cellar, garage), the collective areas on the garden floor (living room, dining room, kitchen) and finally the rooms cantilevered over the life below. The methods and times used are different, as are the requests: functionality for the first volume, social life and hospitality for the second and privacy for the third.
In this division, the will to "go beyond" the context cohabits with the need to cement into a consolidated dimension of life. Thus the house surprisingly fits in with its context in terms of the size, the materials and well proportioned and “attuned” shapes: the first volume, eroded by honeysuckle and ivy like the neighbours' arbours, the conceptual detachment of the second covered with black metal giving it a “container-effect” and then the return to nature in the most surprising gesture, the third block almost completely cantilevered, and lined with untreated wood.
The different spaces created by these volumes open various points of view, on the house, on the garden and on the Sèvres valley. They also offer different types of exposure to the sun and the different seasonal elements. The white interiors, the black minimal window and door frames ... everything seems to speak a perfectly modern language yet is “warmed” by wide-ranging and wise use of wood in what the architects call a “warm domesticity”. Is this the future of the modern architecture?



 134
134
comment