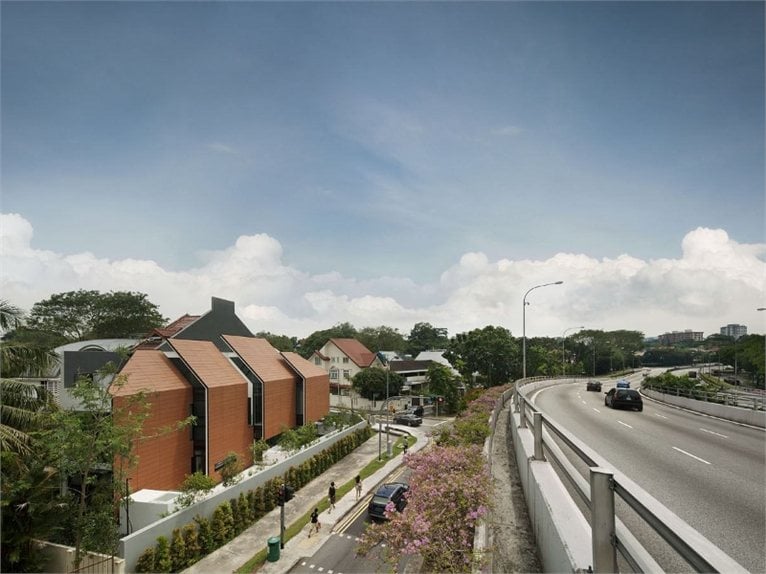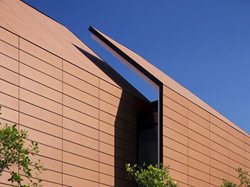 formwerkz architects recently completed The Armadillo House in Singapore. The house, a finalist in the World Architecture Festival 2012, which is taking place in Singapore until tomorrow, was created as a response to specific environmental factors that have influenced the design.
formwerkz architects recently completed The Armadillo House in Singapore. The house, a finalist in the World Architecture Festival 2012, which is taking place in Singapore until tomorrow, was created as a response to specific environmental factors that have influenced the design.
The site on which it is located runs along a motorway viaduct, with a very high noise pollution level and big problems related to lack of privacy. The customer, in addition to requesting a house that could adapt to the growing needs of his large family, wanted a sustainable project capable of coping with the extremely unfavourable conditions of the site.
The need to fight the traffic noise and its western exposure without adopting an air conditioning system is the basis of the project concept. The house was, therefore, conceived as an “armadillo”, with a series of brick 'protecting plates', located on the western façade, which estranges the house from its harsh surrounding environment. The use of windows along this façade is limited to a narrow horizontal band, one meter above the ground, sufficiently shaded by the garden and the perimeter walls.
On the upper floors, the indirect light penetrates the interior space through the floor to ceiling window on the southern side. Mechanical ventilators are installed on the roof in order to create a chimney effect and draw air from the basement to the upper floors through the double volume in the basement and through the stairs that connect with the upper floors.



 23
23
comment