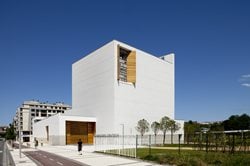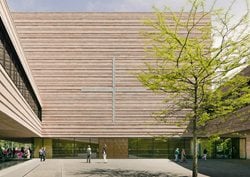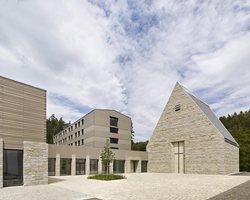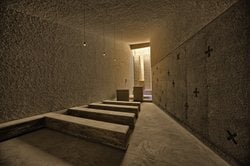
It is the Spanish architect, Rafael Moneo (born in 1937), Pritzker Prize in 1996, who won the VI Edition of the International Prize for Sacred Architecture (organized by the Frate Sole Foundation) for new religious buildings of Christian worship created worldwide.
His Iglesia de Iesu, in San Sebastián (Spain), with its clean and compact forms, alternating solids and voids, won the jury over, which unanimously decided to assign it first prize.

Second place went to the New Church of the Parish of Kadon, in the province of LamDong, in Vietnam, created by VN-A architects, using simple materials such as wood and iron, which enhances its relationship with nature and the opening of spaces outward.
The new St. Trinitatis Catholic parish church in the city of Leipzig (Germany) - the largest Catholic church in former East Germany - created by the German architectural firm Schulz und Schulz Architekten , received third place. The architects worked on the relationship between history and location, selecting a material such as porphyry, the same porous, but tough, red stone with which the most significant monuments of the city are built. Inspired by the principles of energy sustainability, the church is equipped with a geothermal system, designed by the scientists of the Technical University of Dresden.
However, not only “star architects” and awards to great universally known names in architecture were recognized, but also a commitment was taken to highlight the works of lesser known professionals, yet, who equally excel in their work. In addition to the top three winners, the jury chose to give special recognition to two other works.
Special mention went to the Chapel of St. John the Baptist, created with stone and wood in the Johannisthal district of Berlin by the German firm of architects, Brückner & Brückner Architekten, and to the simple and austere Saint John Baptist chapel, designed as a scalene triangle that fits perfectly into the landscape by Spanish architect, Alejandro Beautell, in Tenerife, in the Canary Islands.
In a balance between emotion and rigor, the Iglersia de Iesu - inaugurated in 2011 - is located in one of the newer districts of the Basque town, that of Riberas de Loiola, where the religious building, along with the adjacent Garden of Remembrance, constitutes a new landmark. The architecture, which Moneo himself defines as “generous in its spaces and very modest in materials”, is characterized - both externally and internally - by its abstract and minimalist white walls, an element that recalls the dominant color of the flowers of the nearby park and, above all, the important rationalist buildings present in San Sebastián, such as the Real Club Náutico and the “Equitativa” building. The complex consists of three elements: the church itself, situated within a cubic volume, facing eastward; an L-shaped body, which houses several rooms, among which includes the parish center; a wall that closes off the patio-garden located between the two buildings and that filters the passage from the open space of the road to the mystical temple. The nave of the church has a Latin cross floor plan, built inside a larger quadrilateral. In the spaces that complete the figure, the sacristy and the baptistery are positioned to the left and, to the right, are the Chapel of the Sacrament and the Chapel of the Reconciliation. The traditional cruciform plan has an asymmetrical design, which gives way towards “reflecting the tensions of today's world”, as stated by the architect himself, and pays homage to the Basque sculptor, Eduardo Chillida and his “Cross of Peace”, housed in the Cathedral of San Sebastian. A key role is played by the natural light that, entering in different ways, is able to characterize each space in a peculiar manner. What immerges, in particular, is the zenithal lighting of the principle nave, created by the openings in the roof that highlight the cruciform plan and are able to immediately evoke the message of the Gospel and transport the worshipper into a mystical dimension. Worthy of mention is the large window also designed by Moneo and created in alabaster and inserts of glass, representing a cross, a sun, and two moons in two distinct phases.
Rafael Moneo and the other four finalists will be honored at the ceremony, which will take place in Pavia on October 4th, for the occasion of the Feast of St. Francis of Assisi.






 88
88
 6
6
 2
2
 94
94
comment