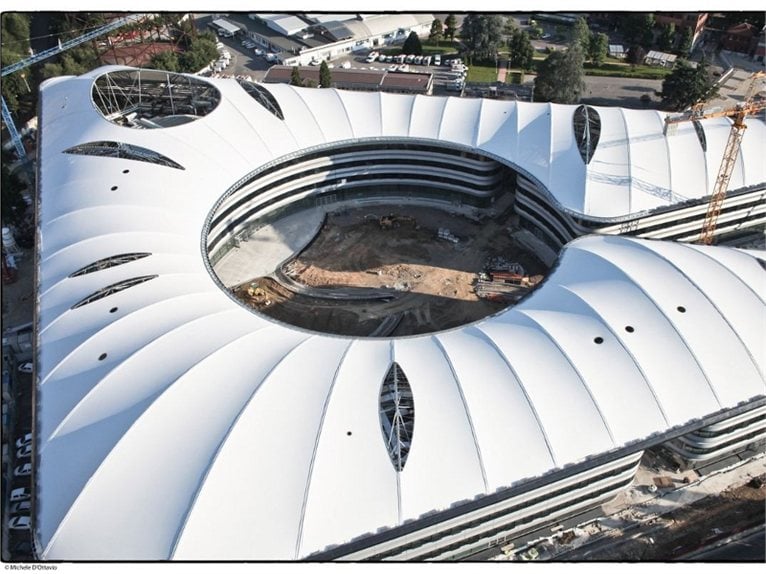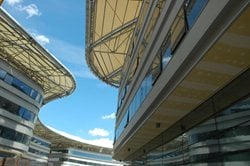 The University of Turin officially opened the Luigi Einaudi campus last Saturday (22nd September). It covers an area of 45,000 square meters, 14,000 square meters of green, 70 classrooms for 8 thousand students and the modern library pole - dedicated to Norberto Bobbio – which contains 620,000 books. A seven building complex set in gardens which overlook a large square, but which looks like a single building thanks to the luminous cover of the suspended roof, which has been visible for months now from the vantage points in Turin.
The University of Turin officially opened the Luigi Einaudi campus last Saturday (22nd September). It covers an area of 45,000 square meters, 14,000 square meters of green, 70 classrooms for 8 thousand students and the modern library pole - dedicated to Norberto Bobbio – which contains 620,000 books. A seven building complex set in gardens which overlook a large square, but which looks like a single building thanks to the luminous cover of the suspended roof, which has been visible for months now from the vantage points in Turin.
The most modern building in the city – coming from Foster + Partners' project and built with the most innovative criteria of environmental sustainability, energy savings, solar design and bioclimatic strategies - has opened its doors.
“With the creation of the Einaudi Campus - said the Vice-Chancellor of the University of Turin, Sergio Roda - the University makes a concrete contribution to the 'Turin University City' project, and does so with a work destined to become one of the symbols of the city for its architectural profile and town planning impact. At a time of severe economic crisis - he continues - an investment of this magnitude, about 135 million euro, also represents a strong signal to counter the negative thoughts on the City's potential to recover from the current economic situation.”
The new campus has been designed with a view to visual, acoustic and environmental comfort, with particular attention to the problem of energy saving, avoiding invasive technologies and those not in harmony with the high profile architecture of the project.
Over 7,200 square meters of outdoor photocatalytic flooring have been used that, thanks to the combined action of sunlight, neutralize the hydrocarbon molecules, or dust pollutants that settle on them. Great care has been taken in the use of materials with low environmental impact while promoting, for example, wood products that meet the rigorous standards of the Forest Stewardship Council: from the ceiling (grating) of the library made from essence of Ajus (certified wood from cultivation is a guarantee against deforestation) to the floor of the graduation room where bamboo, a rapid regrowth timber, was selected, ensuring minimal environmental impact.
The roof, apart from being an architectural element of great visual impact, is based on the criteria of solar design: its overhanging sides, devised and diversified according to solar gain, provide the right compromise between sunshine and shade on the walls. Hence the high level of comfort inside the building and the significant reduction of air-conditioning costs in the summer. This strategy has permitted the use of large windows (ensuring the containment of heat) and the provision of work-study positions with a direct view, overlooking the surrounding landscape.
The walls, designed and built to acoustically insulate the building, provide noise abatement which reaches values exceeding 48 dB: even in the presence of high external noise (due to traffic for instance) the educational or consulting activities take place in a quiet and comfortable environment.
From the point of view of consumption containment the integration between natural and artificial lighting ensures an energy saving of about 20 %. Recourse was made to low-consumption and adjustable lighting (depending on the type of employment and use of the environments), the chilled beams, integrated lighting equipment, temperature and air quality control. A centralised management of the systems has been adopted with a central control room and distributed locations to serve two main buildings. The supply of heat and cold from the trigeneration plant of the complex allows approximately 15-20 % savings compared to separate production with individual machines (e.g. boilers, chillers, etc.), better efficiency, reduced emissions and increased effectiveness of controls.
The complex is developed according to the concept of Building Automation, or the intelligent building with integrated and computerized management of the technological systems, computer equipment and communications networks. The advantage consists of optimising the life cycles of the constituent systems and their equipment, of reducing occupancy costs and increasing organizational productivity. In a complex like the Campus, with so many different uses - classrooms, libraries, cafeterias, offices, car parks - to manage the different zones independently allows the regulation of consumption according to actual use of the building.



 43
43
-

Sergio Brizio
commentpresentazione con dati molto imprecisi