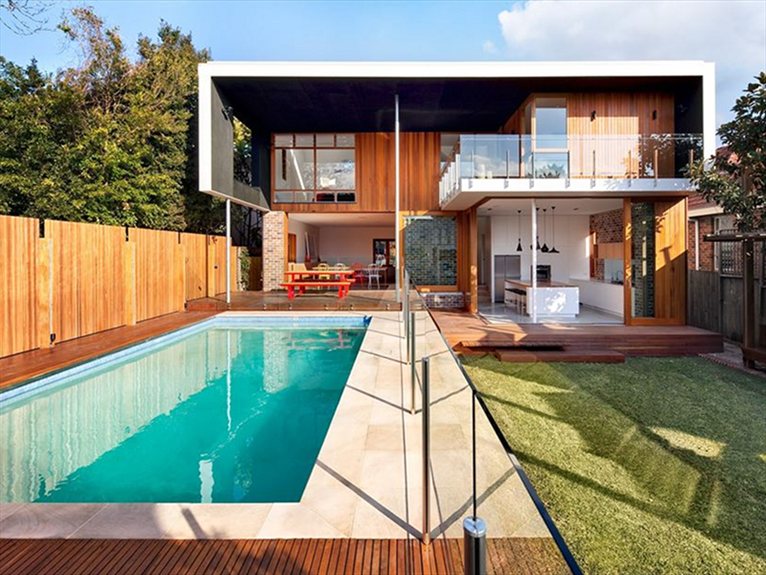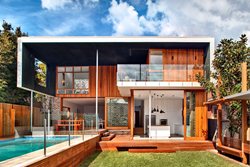
Clinton Cole and Karl White, directors of the Australian office CplusC, have transformed a 20th century brick bungalow into Castlecrag Residence, a contemporary house, open and full of light located in a suburb of Sydney.
The natural beauty of wood is a fundamental element in the transformation of this house, which, following the motto “Building for Nature”, responds to the ideals inherited by the architect Walter Burley Griffin, famous for his central role in the design of the Australian capital.
The kitchen is the linchpin of the house, with its disappearing red cedar doors giving the living space continuity and extending to the double external volume also made of wood and leading to the garden and swimming pool. The external use of wood for the seats, the decking and the screening elements ends with a garden pavilion which transforms the courtyard into an intimate environment, a haven of peace in a dense suburban context.
The overhanging roof, made of black painted plywood, protects the first floor from bad weather and guarantees the privacy from the neighbours and focuses the attention on the garden.





 52
52
-

Michal Schein
-

Iyyappan Dass
commentvery good work:-) like!
the kitchen idea is my fav one thatz cool: like