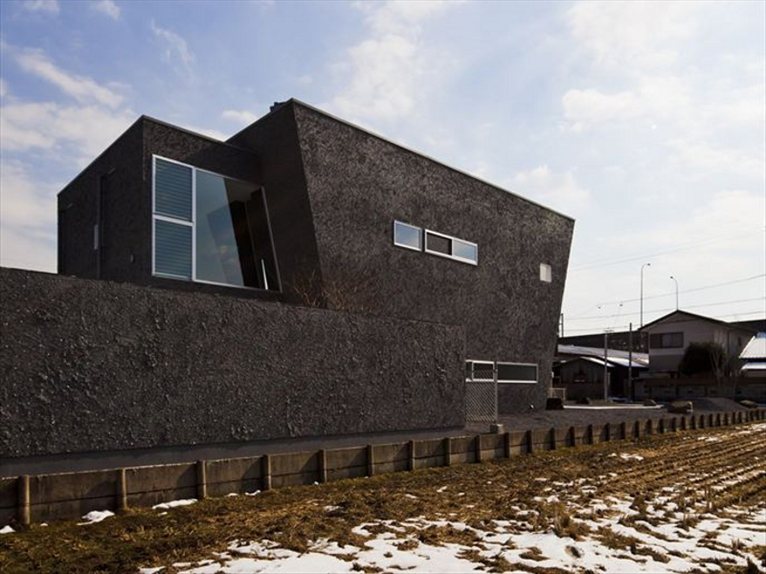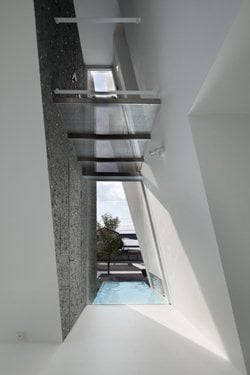 The whole area occupied by the Ginan House looks like a single large Japanese garden, where the house is an integral part of the green space, merging into the scenery already prepared by trees, lakes and the ground strewn with gravel and artificial rocks scattered along the path leading to the entrance.
The whole area occupied by the Ginan House looks like a single large Japanese garden, where the house is an integral part of the green space, merging into the scenery already prepared by trees, lakes and the ground strewn with gravel and artificial rocks scattered along the path leading to the entrance.
The recently completed house in Gifu City, Japan, is designed by Keitaro Muto and dedicated to dynamism and open spaces for the daily enjoyment of the client's family, while maintaining the intimacy of the bedrooms.
The original plot is very long and narrow, so the designer directs the features of his design according to strong diagonal cuts, generating impressive scenic views, leaving as much as half of the area concerned uncovered, with a view to future use and solutions.



 47
47
comment