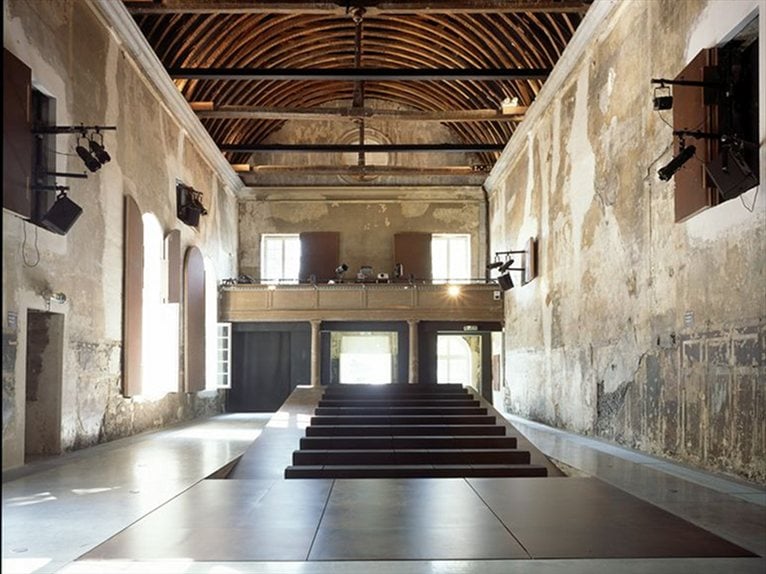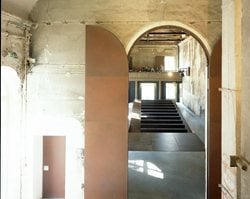
French architects Chartier-Corbasson Architectes have designed the new Maison de l’Architecture within the former convent of "des Recollets" in Paris, a stone's throw from the Gare de L'est.
The original building had a complex stratification resulting from past work. The French architectural duo first of all proposed “removal”. Starting with the exposure of the original structure, they managed to position the technical equipment so that each “addition” would be clearly recognisable.
It is not a true renovation then, but rather unveiling the architecture and the signs that time has left on it. The space thus seems to be punctuated by a series of 'patches' which integrate all the components necessary and guarantee that the Maison de l'Architecture operates like a true instrument.
In order to create an overall coherence, they chose to work with a single material, Corten steel, which contains a chronological dimension and appears to be informed of the history of the place.
A large metal structure has been “hidden” in the floor of what was the chapel and is doubtless the most surprising element of the intervention. This metal plaque may be raised and folded to create a series of functional solutions, from the simple platform to a true staircase.
Other sheets of Corten seem to be incorporated into the wall but open so as to provide exhibition surfaces or to protect technical equipment. Designed as a continuation of the Chapel, there is a large hall, crossed by a pre-existing mezzanine floor, used for meetings, exhibitions and as a reception area.



 60
60
comment