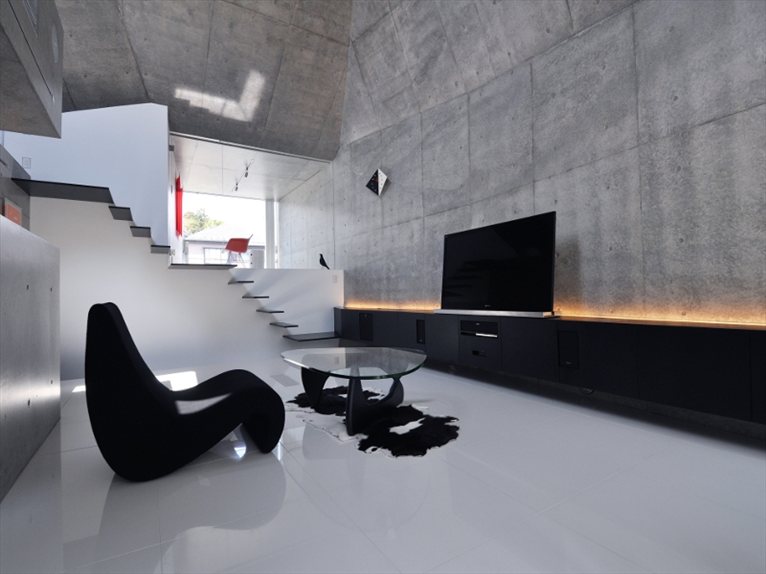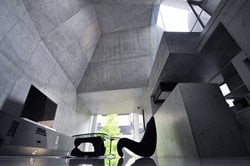 House in Abiko, Japan, is a three-story residence designed by fuse-atelier architects for a couple in their thirties who expressly requested an area of exposed concrete that recalls an exhibition gallery.
House in Abiko, Japan, is a three-story residence designed by fuse-atelier architects for a couple in their thirties who expressly requested an area of exposed concrete that recalls an exhibition gallery.
The designers have interpreted the desire of the young clients by designing a monolithic concrete structure whose distinctive architecture is determined by the combination of two projecting volumes of different shapes and sizes.
“The structure – explain Japanese architects from Fuse Studio – is located at the base of two plateaux resting on a soft foundation. It was therefore necessary to use stakes to support the reinforced concrete structure. In order to reduce costs, contacting area to the ground was minimized and the number of stakes was reduced. Accordingly the upper structure was cantilevered. The walls in varying volumes and the roof slab were made into three-dimensional continuous slanted surface and the stress transmission was rationalized, which became a characteristic form.”
The two volumes jutting out, look out onto the street and have different characteristics: the largest with a floor to ceiling window, the other entirely enclosed by exposed concrete. The result is a façade characterized by cuts and geometric variations that give the structure a strong identity.
The multifaceted language of the exterior architecture continues inside, where the variations in height, the windows and the dynamic multi-angled geometry of the ceiling articulate a broad and sculptural vertical space that recalls an art museum in keeping with the desire of the commissioners.



 106
106
comment