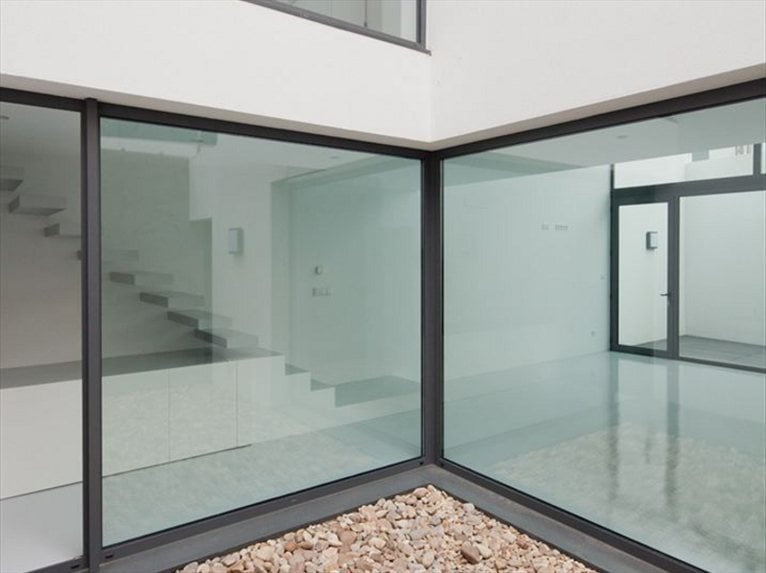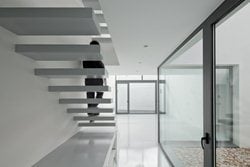 Located in the resort of Cascais, Portugal, the DJ House, designed by [i]da arquitectos, develops over three levels with a main entrance that allows a direct view downwards on the internal courtyard.
Located in the resort of Cascais, Portugal, the DJ House, designed by [i]da arquitectos, develops over three levels with a main entrance that allows a direct view downwards on the internal courtyard.
The connecting stairways, both external and internal, come from the covering terrace: the internal staircase connects the ground floor with the upper floors, while the outside starts from the first floor and goes up to the roof.
The choice of the name 'DJ House' was adopted after the house was purchased and occupied by a professional DJ.
The central courtyard divides the residence into two parts and arranges the interior: on the west side a large space opening towards the garden contains the dining area and kitchen; on the east side the space becomes vertical to create a more private dimension.
The wide openings create a continuous dialogue between exterior and interior, while the articulated structure of the internal distribution is opposed to the linearity and simplicity of the façades.



 64
64
comment