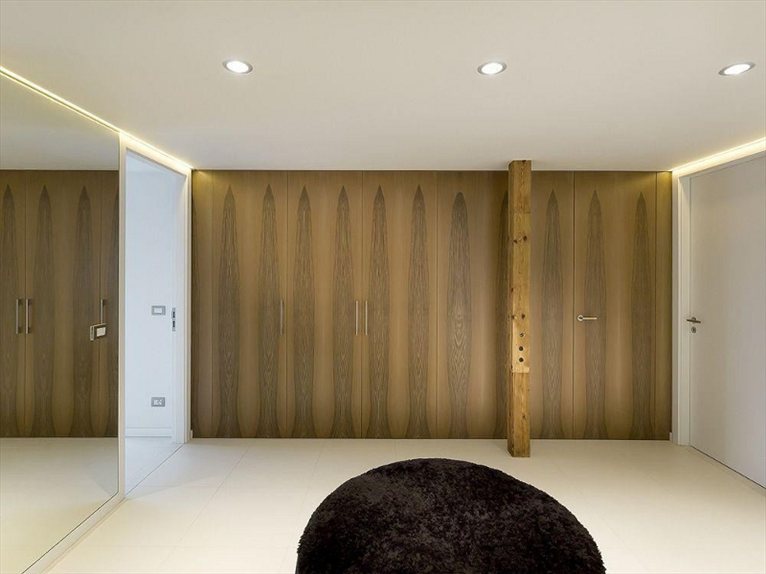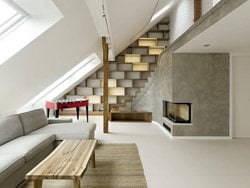 A1 architects have recently completed the Rounded Loft, a spacious penthouse in Prague, where the architects, who are used to small spaces, found themselves having to tackle the project of a space they call “boundless”. This element became the main theme of the project.
A1 architects have recently completed the Rounded Loft, a spacious penthouse in Prague, where the architects, who are used to small spaces, found themselves having to tackle the project of a space they call “boundless”. This element became the main theme of the project.
The private spaces like bedrooms are separated from the rest of the rooms which are all connected to each other within an area characterized by extreme fluidity highlighted by walls with rounded edges. The resulting effect is that of a space in which the internal boundaries disappear and you can move with complete freedom. The staircase too, with its fireplace and built-in library, climbs around a rounded corner. The railing, made of a thin stainless steel mesh, is safe but also soft and transparent.
The attention paid to the choice of materials was another important element of the project and they were carefully chosen to be predominantly natural, such as wood and stone. The wooden bearing structure has also been left exposed, where possible, for this purpose.



 178
178
comment