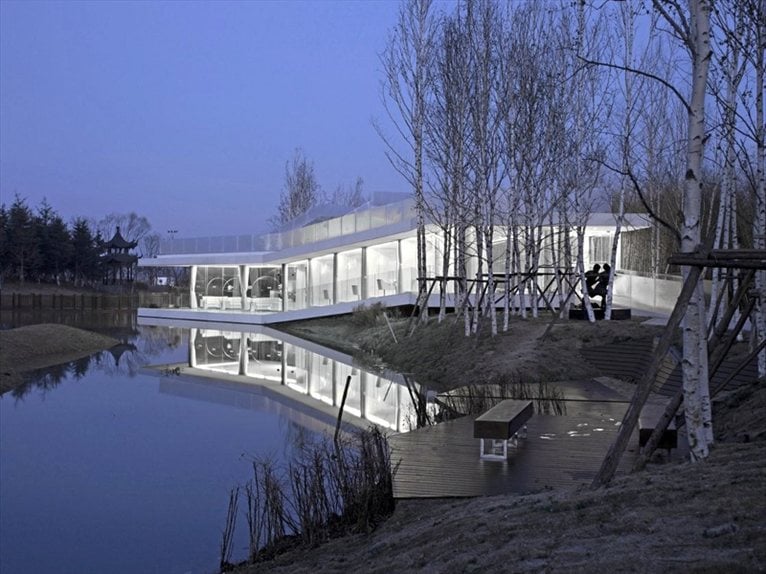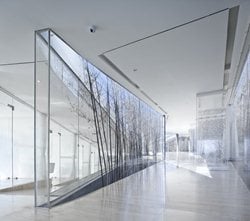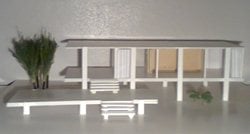 The project for the Riverside Clubhouse in Yancheng China was designed by TAO (Trace Architecture Office) by taking its cue from Mies Van der Rohe's Farnsworth House in Chicago: Li Hua, founder of the firm, has, in fact, opted to use the same materials, including concrete, glass, steel and travertine stone.
The project for the Riverside Clubhouse in Yancheng China was designed by TAO (Trace Architecture Office) by taking its cue from Mies Van der Rohe's Farnsworth House in Chicago: Li Hua, founder of the firm, has, in fact, opted to use the same materials, including concrete, glass, steel and travertine stone.
The clubhouse was created as architecture for leisure, meetings, exhibitions and events and is located near a river and in a natural landscape, as yet unaffected by man. These conditions are very similar to those which the master of the International Style encountered for the Farnsworth House project.
Hua Li's architecture, lying on the ground, takes the layout of the Chicago building with its ring and central block structure for the services, around which the walkways, rooms and stairs revolve.
Hua Li pays tribute to the father of minimalism using thin steel pillars, the travertine stone floor and glass plates that provide visual and spatial continuity between architecture and landscape.





 111
111
 1
1
comment