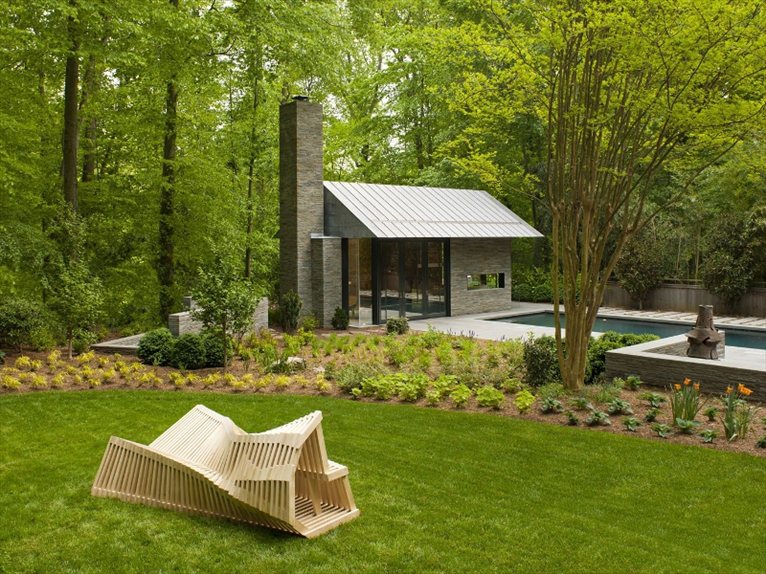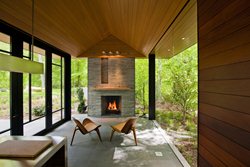 Located in the vicinity of Washington DC the villa designed by the architectural firm Robert M. Gurney is located adjacent to woodlands. Its name is Nevis Pool and Garden Pavilion, a contemporary residence surrounded by mature trees and manicured green spaces.
Located in the vicinity of Washington DC the villa designed by the architectural firm Robert M. Gurney is located adjacent to woodlands. Its name is Nevis Pool and Garden Pavilion, a contemporary residence surrounded by mature trees and manicured green spaces.
The project designed by Robert M. Gurney consists of expanding the existing house with the reorganisation of the rear garden and the construction of a new pavilion, a swimming pool, stone walls and terraces. The design of the whole garden is accentuated in the geometry by the arrangement of new passageways, trees and cultivated gardens.
The new pavilion is strategically positioned to establish a connection between the structured landscape and that of the adjacent forest. A low stainless steel roof is laid on a mahogany volume with treated slate-covered walls.
The interior spaces are enclosed by glass doors and panels which refer to the feeling of being in the heart of the garden, overlooking the green landscape. The doors can rotate so as to make the spaces completely open for most of the year, while in winter the house becomes a welcoming place, thanks to the great Rumford fireplace and heated floors.



 60
60
comment