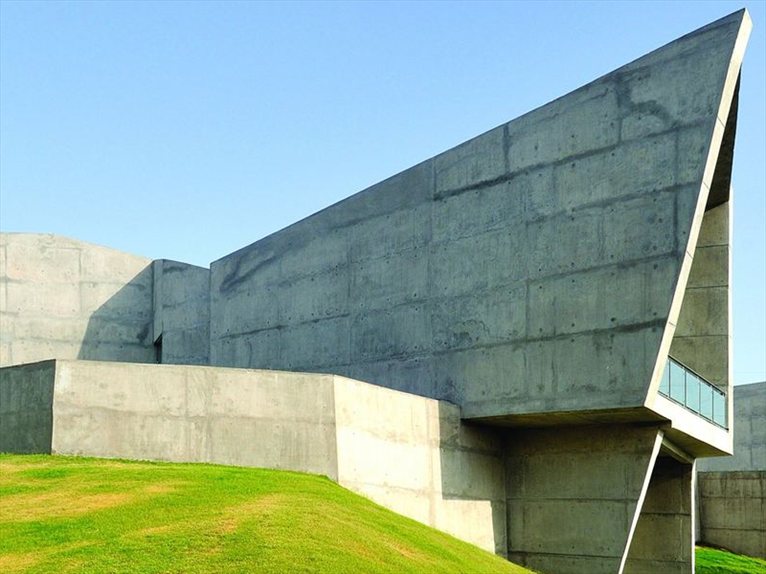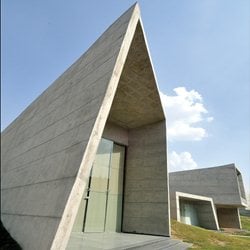 Indian architect Sanjay Puri's The Courtyard House is a finalist of the 2012 Leaf Award for the Residential Building of the Year (Single Occupancy) category. The building, located in Rajasthan, was designed as a response to a climate where the average temperature is 45° C for many months.
Indian architect Sanjay Puri's The Courtyard House is a finalist of the 2012 Leaf Award for the Residential Building of the Year (Single Occupancy) category. The building, located in Rajasthan, was designed as a response to a climate where the average temperature is 45° C for many months.
Concrete volumes, of different proportions, arranged in an organic way, alternating with open internal courtyards, create a series of sculpted spaces. The layout evokes traditional Indian courtyard houses that create a cooler environment inside to fight the extremely hot climate. The layout of each space aims at "capturing" inside it the images of the landscape on each side by means of deeply recessed openings which create protected transition areas between the inside and the outside, considerably reducing the internal heat gain.
Most of the spaces required by the client are arranged around a large central courtyard, while additional rooms overlook a smaller one, connected to the other by means of an open corridor. The different angles produced by volumetric changes mean that the house has an important sculptural presence and the interior spaces have a unique identity.



 23
23
comment