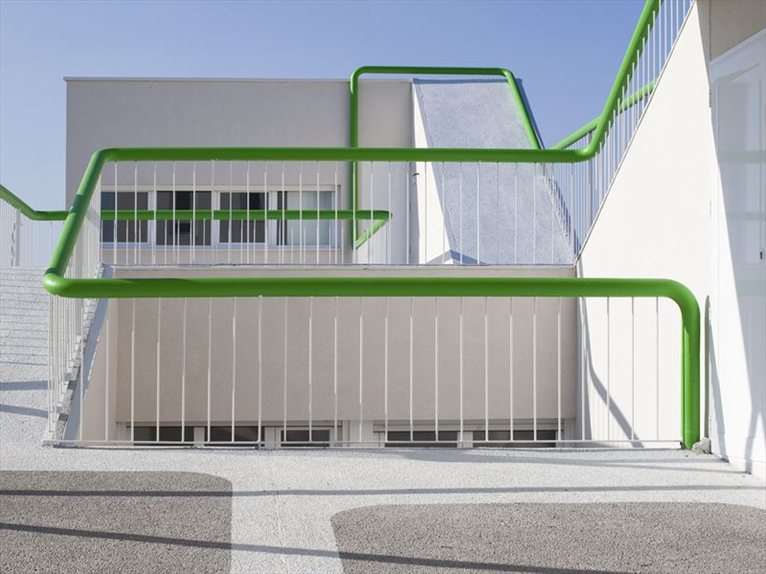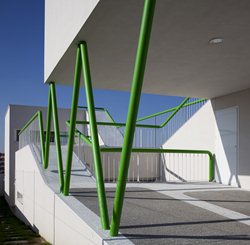 There were two key factors in the dosmasuno arquitectos project for Casa Syntes in Pinto, Spain: a context with a modest aesthetic and cultural tradition, which had always been made up of terraced houses, and the high sun impact requiring protection in the summer months.
There were two key factors in the dosmasuno arquitectos project for Casa Syntes in Pinto, Spain: a context with a modest aesthetic and cultural tradition, which had always been made up of terraced houses, and the high sun impact requiring protection in the summer months.
The designers have decided to "escape" from this desolate landscape, offering an introverted space with sufficient qualities for living the different atmospheres within the home, regardless of the surrounding environment. Another need was to find an effective strategy to obtain climatic comfort in a passive and natural way.
The house can be described as a topographic relief since it is located above a 90 cm base in which three distinct courtyards abut to ensure natural lighting and ventilation in all spaces. The only volume overlooking the road is a parallelepiped which emerges from the plinth to create a more independent space from the rest of the house and an intermediate porch. The house offers spaces of different quality to permit the circulation of the inhabitants at different times of the year, depending on the thermal conditions and spaces desired.



 25
25
comment