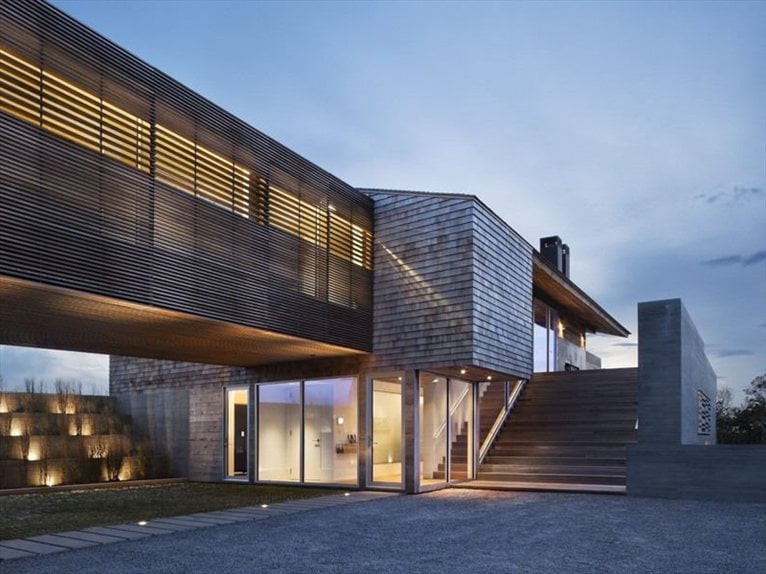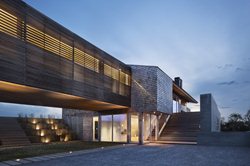 Genius Loci, the house designed by Bates Masi + Architects in the vicinity of the small coastal community of Montauk in the United States, responds to the challenge laid down by the clients, for a house that would incarnate and capture the “Spirit of Montauk” in architecture.
Genius Loci, the house designed by Bates Masi + Architects in the vicinity of the small coastal community of Montauk in the United States, responds to the challenge laid down by the clients, for a house that would incarnate and capture the “Spirit of Montauk” in architecture.
Coming from the south, the house, originally a ranch, appears to be made up of two modest-sized single-floor volumes separated from one another. Going around it, towards north, the project is visibly larger and more complex.
The house, built on the gentle slope of the hill, has a terrace that limits the property to the north. A wooden screen includes a bridge that connects the two separate volumes clad with cedar shingles, allowing the stone courtyard, located below, to be lit up. Everything in the house faces the lake, even the walls of the entrance direct the eye towards it.
© Photos by Michael Moran



 119
119
comment