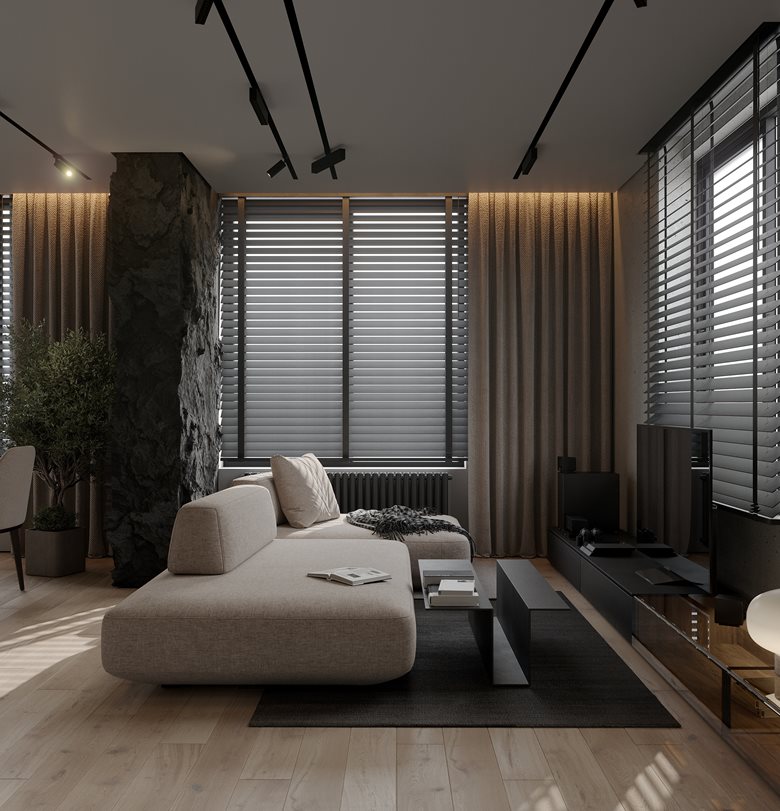Oleh Sydor
Interior designer Ternopil / Ukraine
 0
0
I'm an Innovative, Hardworking and Punctual 3D interior visualizer, responsible, interested in a long and strong partnership and in the creation of a high level product.
With more than 2 years Experience in:
- 3D visualization (Interior and Extrior) as Freelancer;
- Autodesk software (3dsmax, Auto Cad), Chaos Corona, Photoshop, MS office.
- I have a great skills and more than 10 years Experience in individual housing construction business.
- Have many years of experience in a teamwork.
- Have big database of pro/non-pro models, are more than 120,000+;
- Have modeling skill;
- Working without days off;
- Ready to move towards with problem clients (When You will need more edits in our project - I can understand this, and can make concessions);
- Light animation skill;
- Panorama 360 for 3D tour or VR presentation.
- If you have tight deadlines for realisation - I have a big professional team of 3D visualizer and together We can do it.
About me:
- I'm 31 years old, married, have son 1 year Old;
- From Ukraine;
----------------------------------------------------------------------
Interested in a long and strong partnership
----------------------------------------------------------------------
Scheme of work:
Step 1: You send me technikal task:
- PDF or AutoCAD (Top view with architectural parametres, furniture plan, lighting plan, side view of walls...);
- Collage, if there is one, but I can do everything without it;
- Links to: 3d furniture models or the manufacturer's website or photo of model.
Step 2: Visualization
Step 3: Making first step free edit;
Step 4: Visualization;
Step 5: Making 2nd step free edit;
Step 6: Final rendering.
----------------------------------------------------------------------
Ready to move towards with problem clients (When You will need more edits in our project - I can understand this, and can make concessions);
----------------------------------------------------------------------
TWO OPTIONS FOR CALCULATING THE COST:
- Per view;
- Per meter.
Scheme of pay:
- If You need, without prepaymend;
- 20% after first visualization;
- 30% after 2nd visualization;
- 50% after final visualization.
Modeling:
- modeling of cabinet furniture in a modern style for free.
DISCOUNTS:
- flexible system, we discuss individually
- 10% discount on the area more than 100 m2 or more than 4 views per project.
Bonuses:
- In every project i give You 1-2 artistic pictures.

- Mobile +380967732777
Hello. I'm an Innovative, Hardworking and Punctual 3D interior visualizer, responsible, interested in a long and strong partnership and in the creation of a high level product. With more than 2 years Experience in: - 3D visualization (Interior and Extrior) as Freelancer; - Autodesk software (3dsmax, Auto Cad), Chaos Corona, Photoshop, MS office. - I have a great skills and more than 10 years Experience in individual housing construction business. - Have many years of experience in a teamwork. - Have big database of pro/non-pro models, are more than 120,000+; - Have modeling skill; - Working without days off; - Ready to move towards with problem clients (When You will need more edits in our project - I can understand this, and can make concessions); - Light animation skill; - Panorama 360 for 3D tour or VR presentation. - If you have tight deadlines for realisation - I have a big professional team of 3D visualizer and together We can do it. About me: - I'm 31 years old, married, have son 1 year Old; - From Ukraine; ---------------------------------------------------------------------- Interested in a long and strong partnership ---------------------------------------------------------------------- Scheme of work: Step 1: You send me technikal task: - PDF or AutoCAD (Top view with architectural parametres, furniture plan, lighting plan, side view of walls...); - Collage, if there is one, but I can do everything without it; - Links to: 3d furniture models or the manufacturer's website or photo of model. Step 2: Visualization Step 3: Making first step free edit; Step 4: Visualization; Step 5: Making 2nd step free edit; Step 6: Final rendering. ---------------------------------------------------------------------- Ready to move towards with problem clients (When You will need more edits in our project - I can understand this, and can make concessions); ---------------------------------------------------------------------- TWO OPTIONS FOR CALCULATING THE COST: - Per view; - Per meter. Scheme of pay: - If You need, without prepaymend; - 20% after first visualization; - 30% after 2nd visualization; - 50% after final visualization. Modeling: - modeling of cabinet furniture in a modern style for free. DISCOUNTS: - flexible system, we discuss individually - 10% discount on the area more than 100 m2 or more than 4 views per project. Bonuses: - In every project i give You 1-2 artistic pictures.

